Serra Barn Malibu
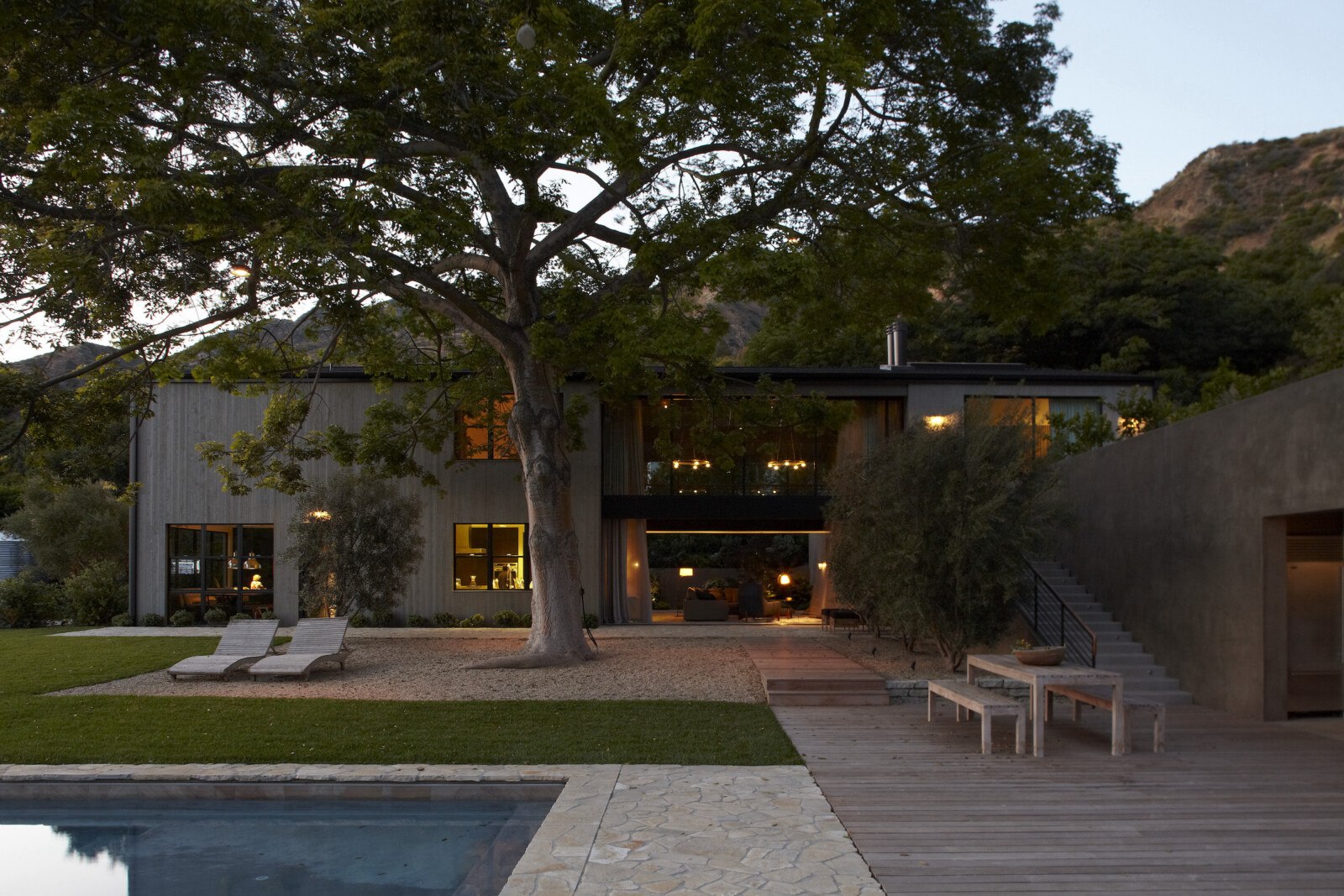
Nestled in a secluded Malibu canyon, the Serra Barn weds vernacular forms and modern details, providing comfortable indoor-outdoor living for a family of five.
A large silk floss tree at the center of the site anchors an ensemble of house, wall, and pool. Composed of two barn-like elements separated by a lofty living space, the house is bisected by a weathered concrete wall that slips through to the pool terrace beyond.
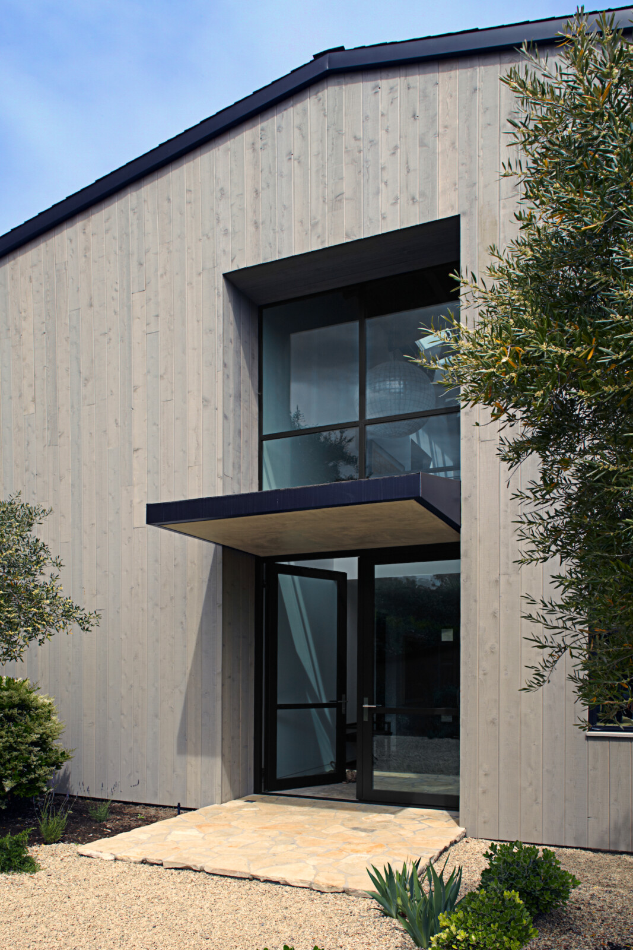
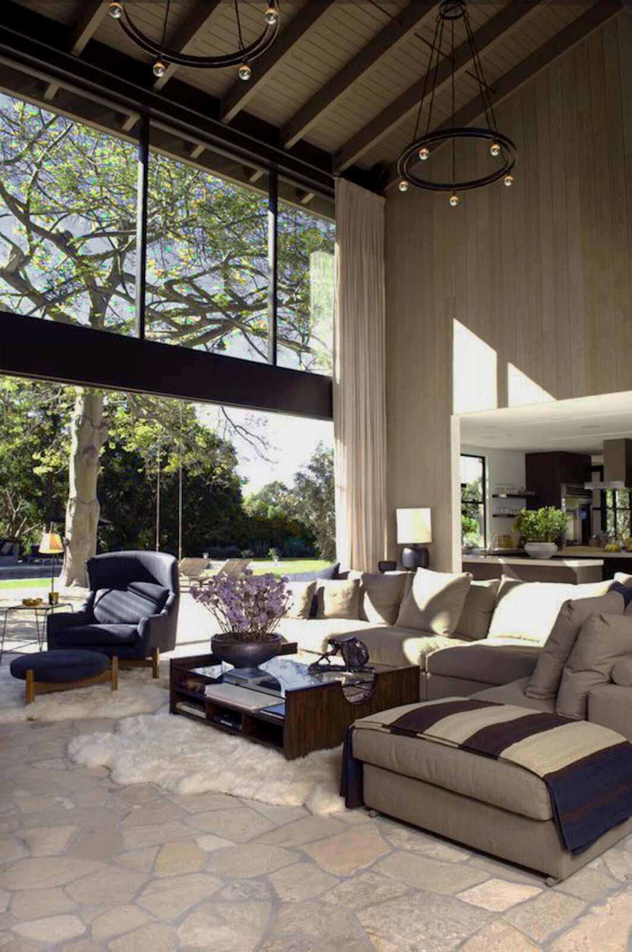
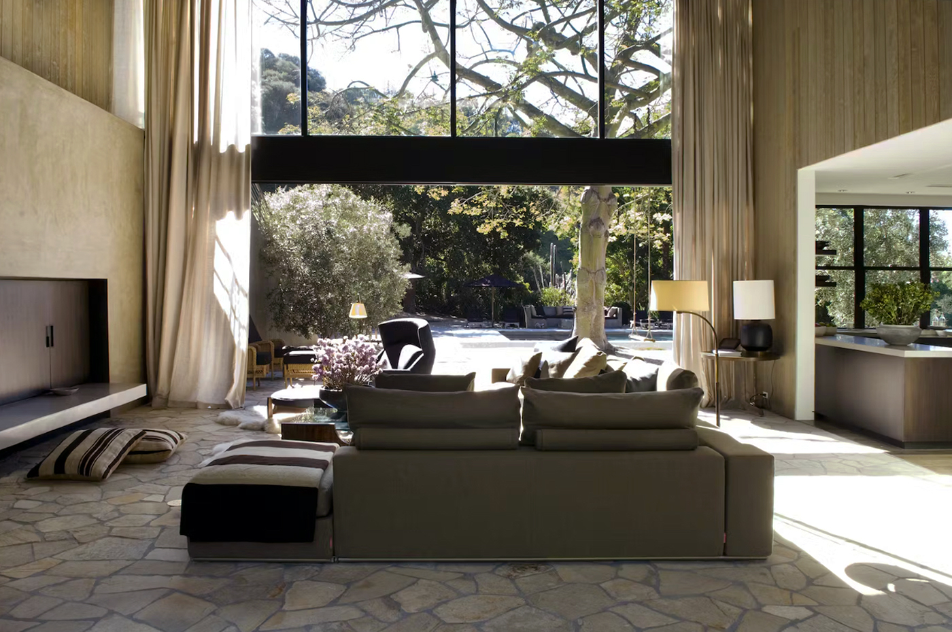
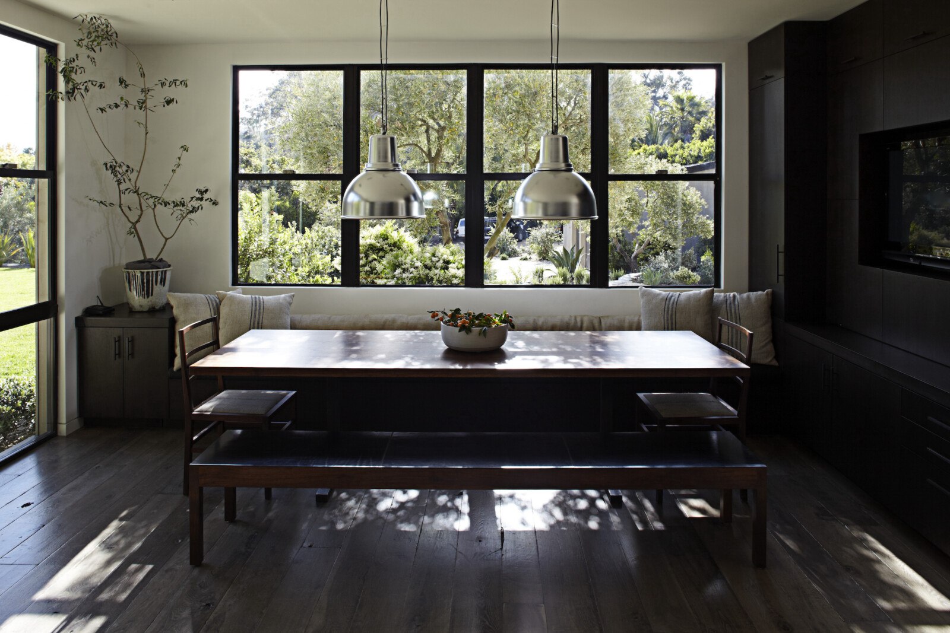
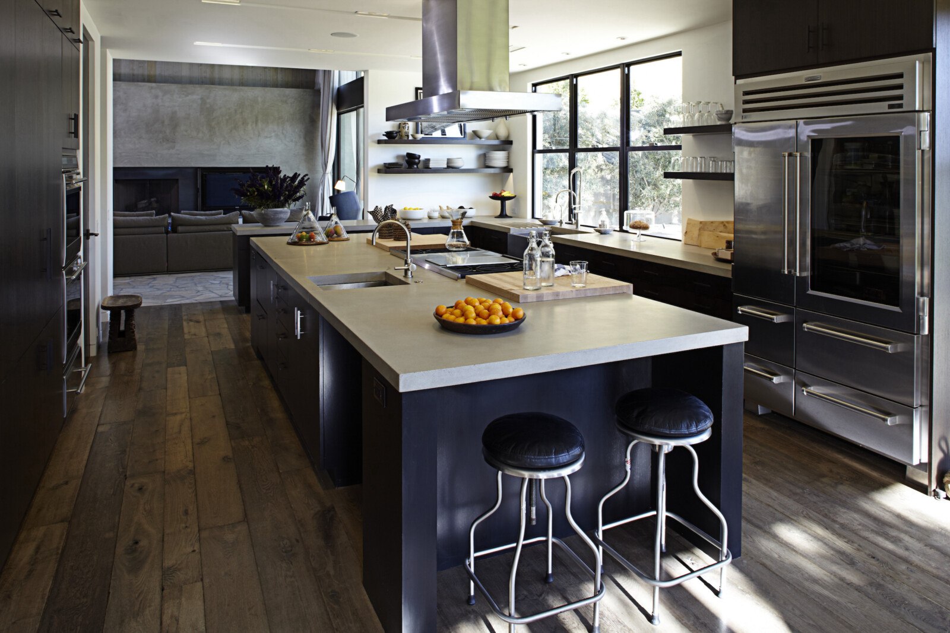
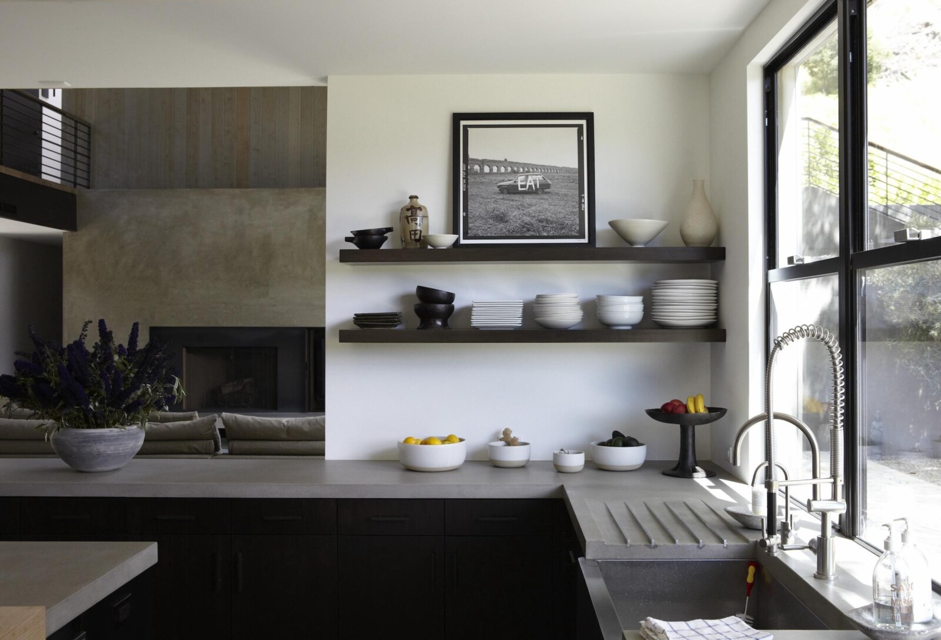
The house takes advantage of the naturally sloping site to organize its contents across two levels. To the east, a two-story element contains the entry, kitchen, and dining spaces, with children’s bedrooms above. To the west, a single-story volume houses a master suite with access to an elevated private garden. A delicate steel bridge crossing the dramatic double-height living room provides a connection between the two, and retractable glass walls to the north and south allow a seamless flow from in to out.

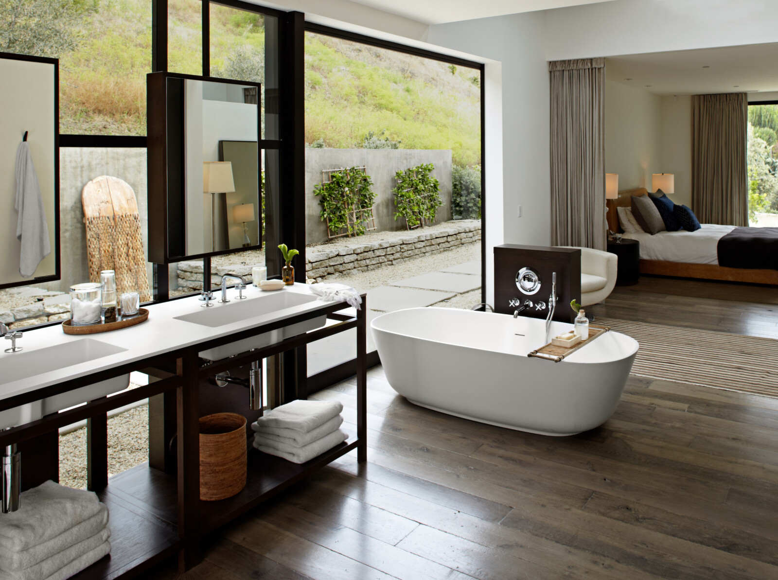
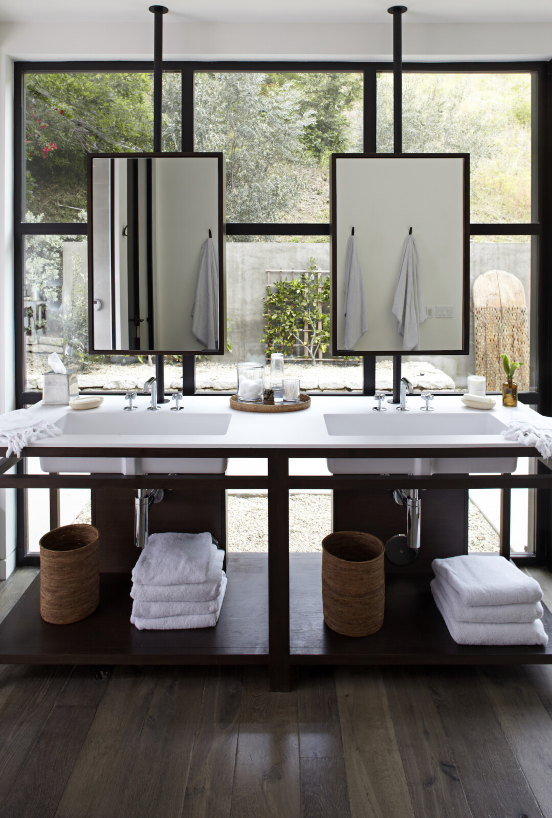
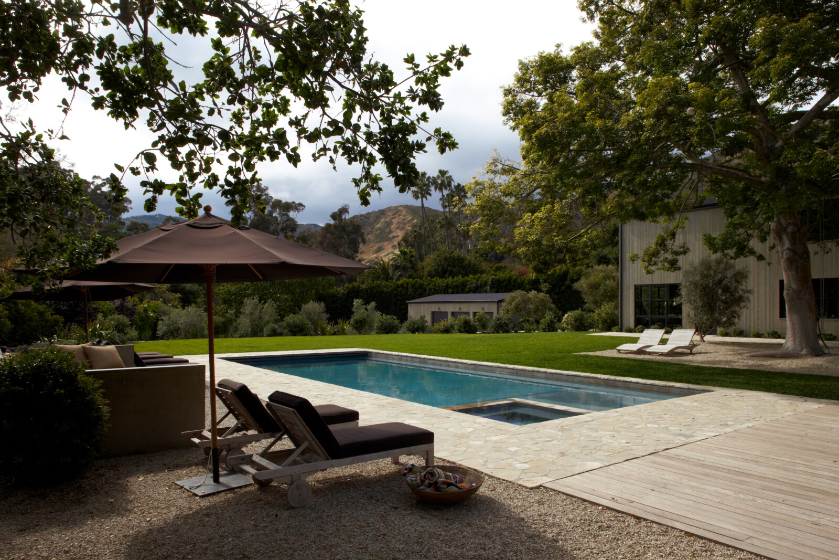
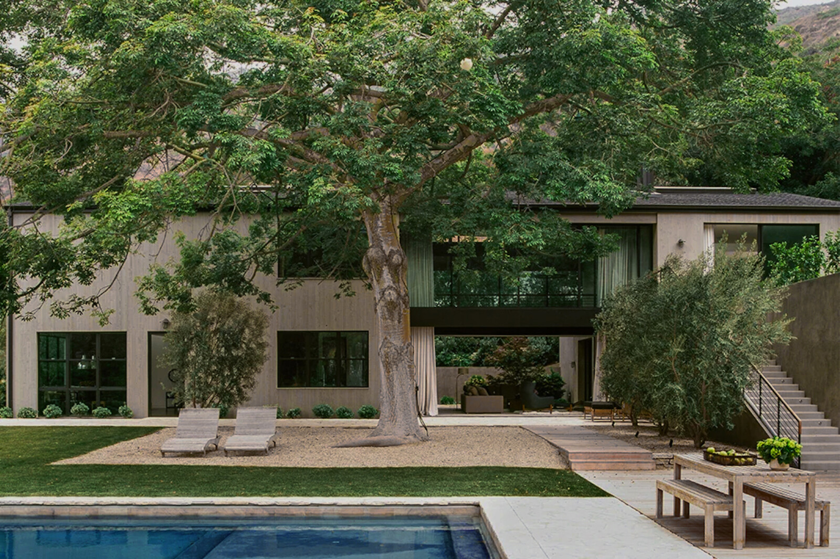
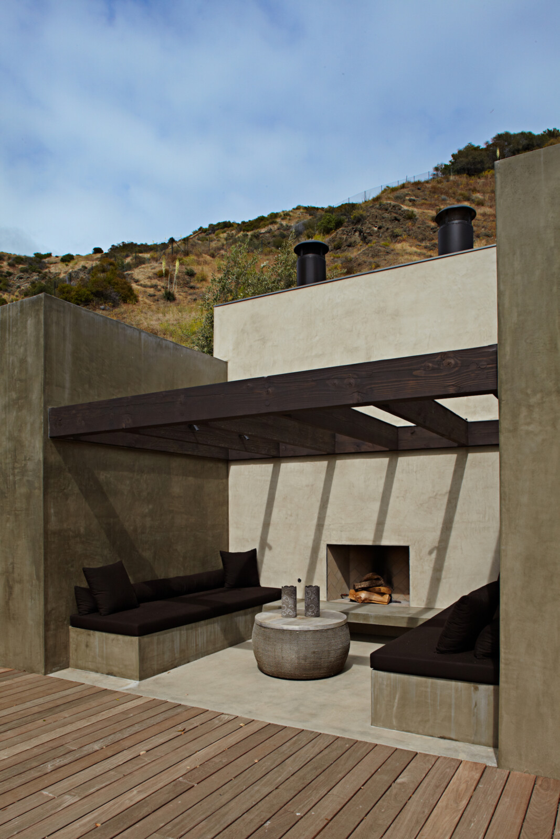
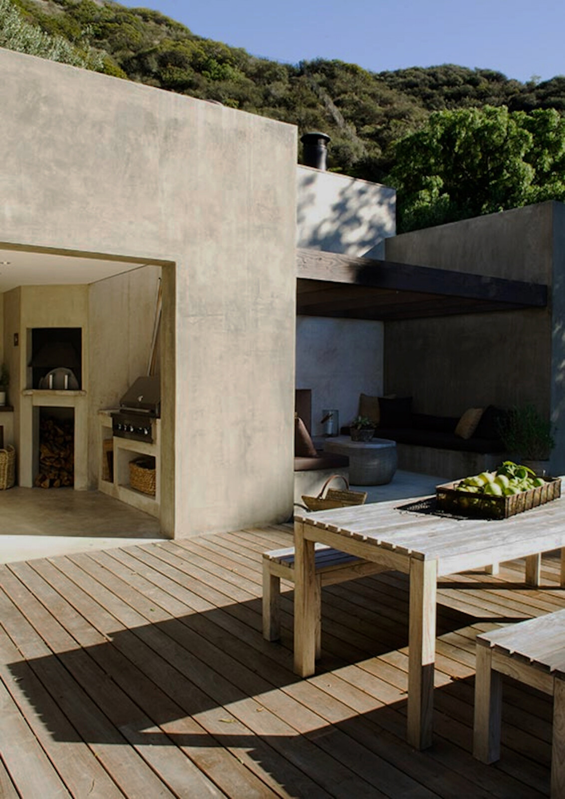
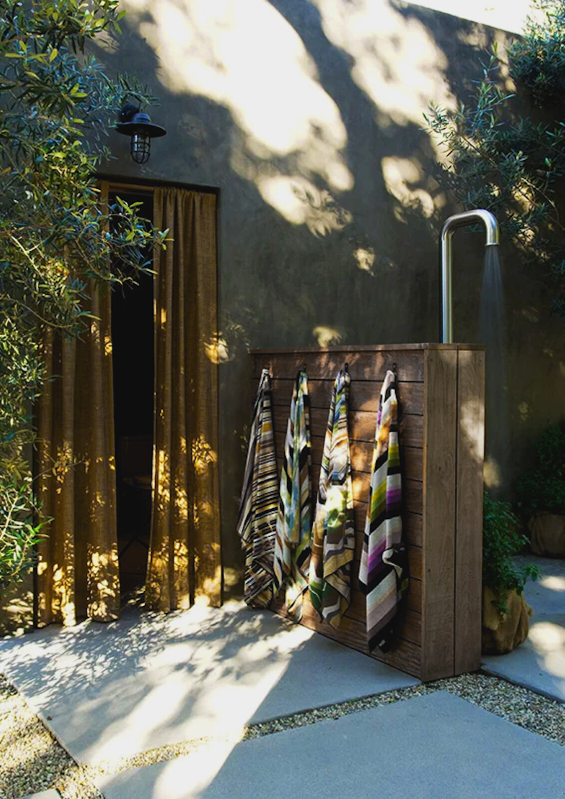
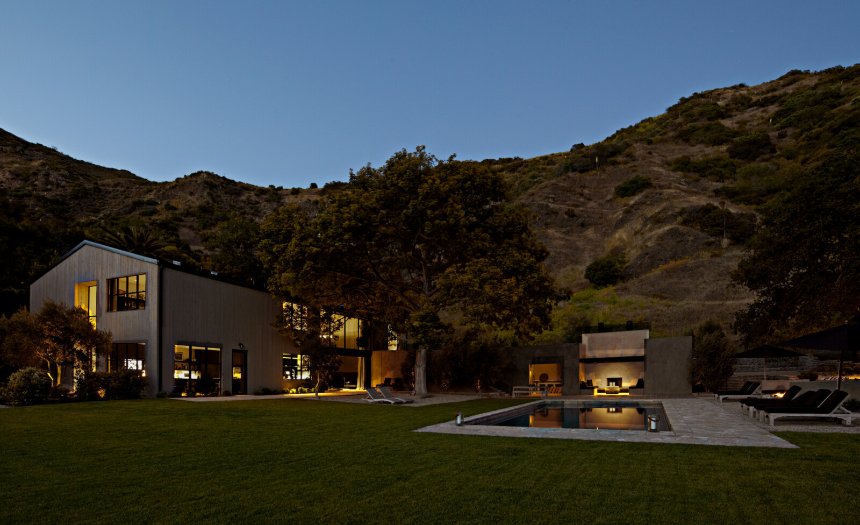
Interior Design
Alexander Design
Photography
Lars Frazer and Mike Gardner