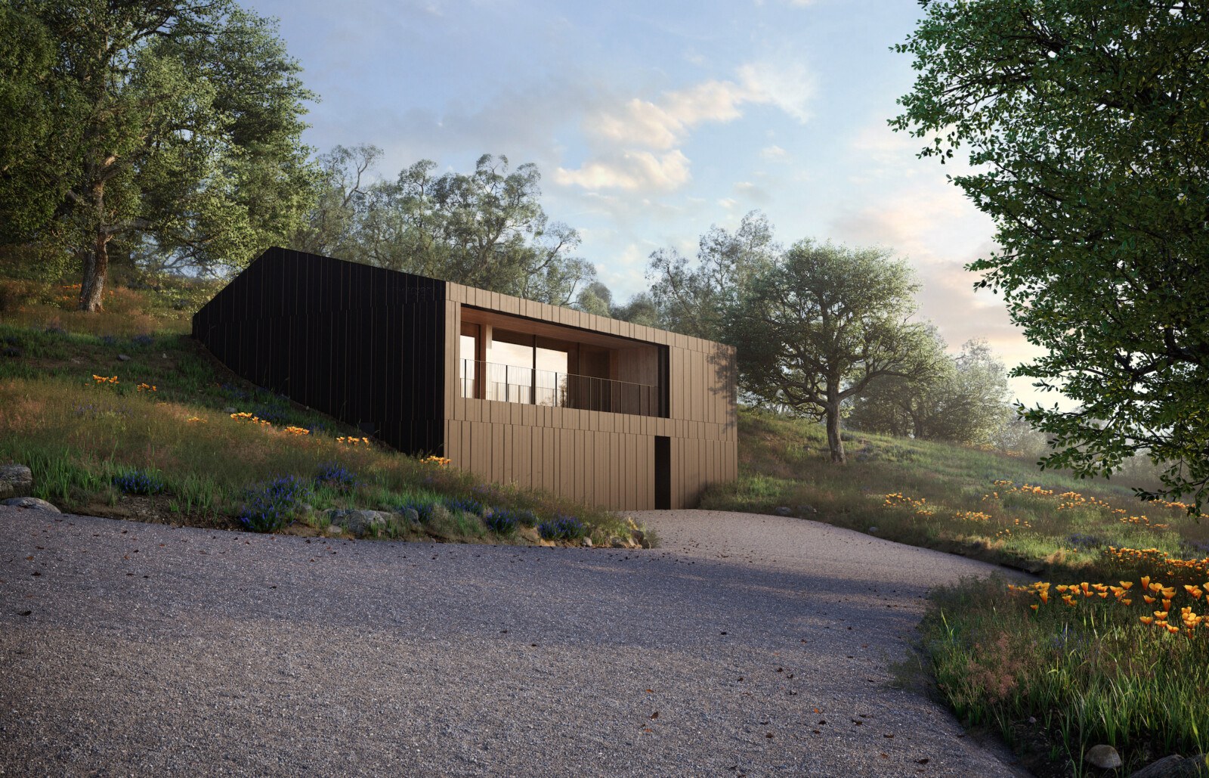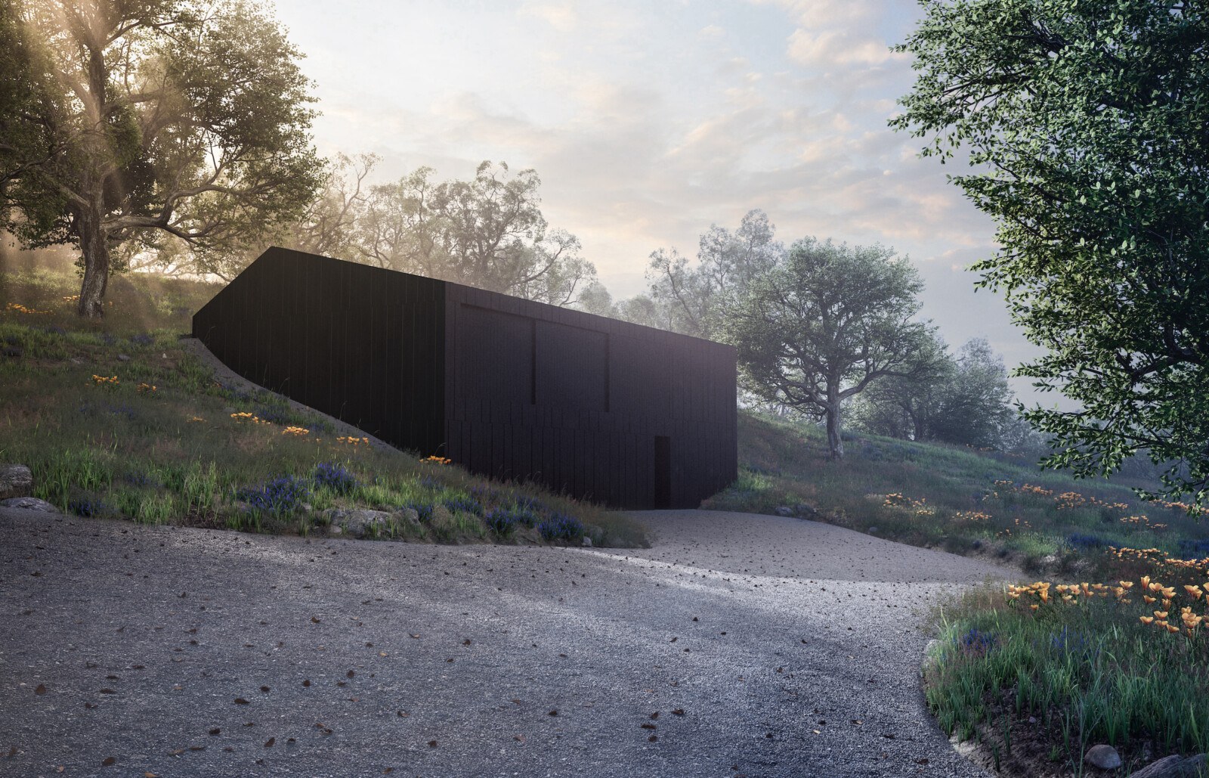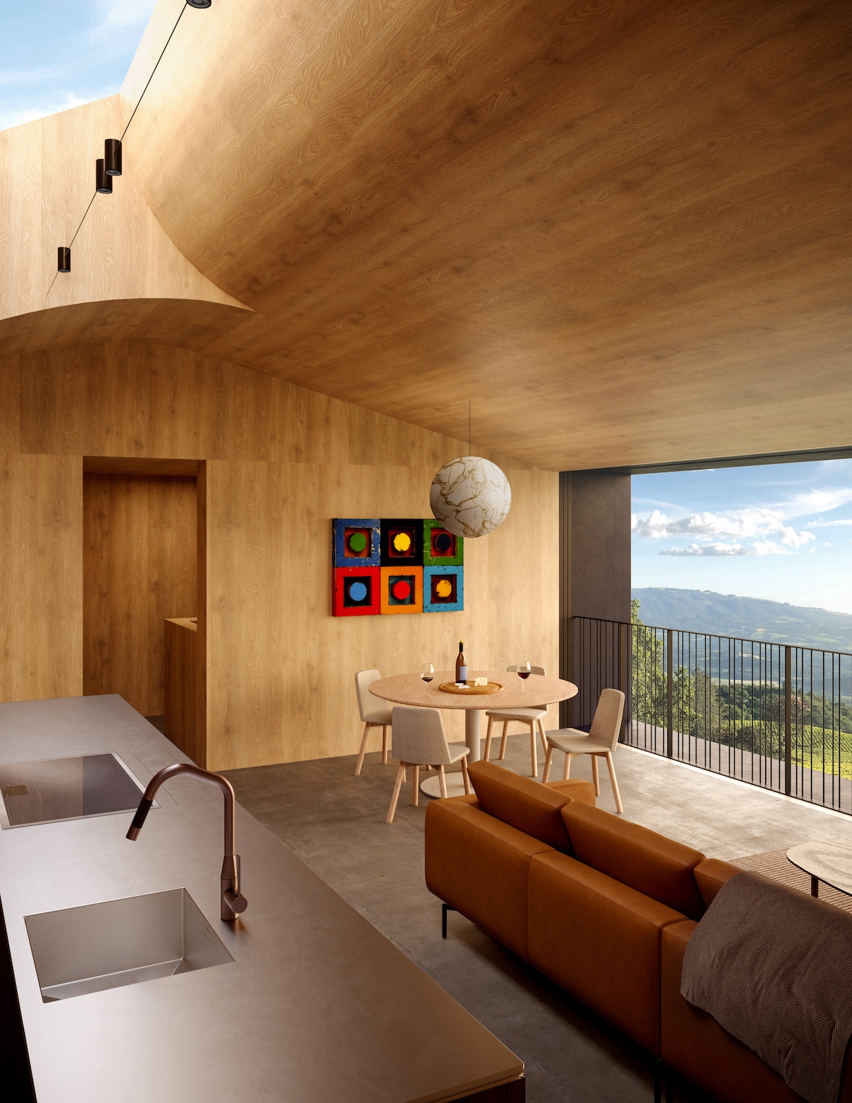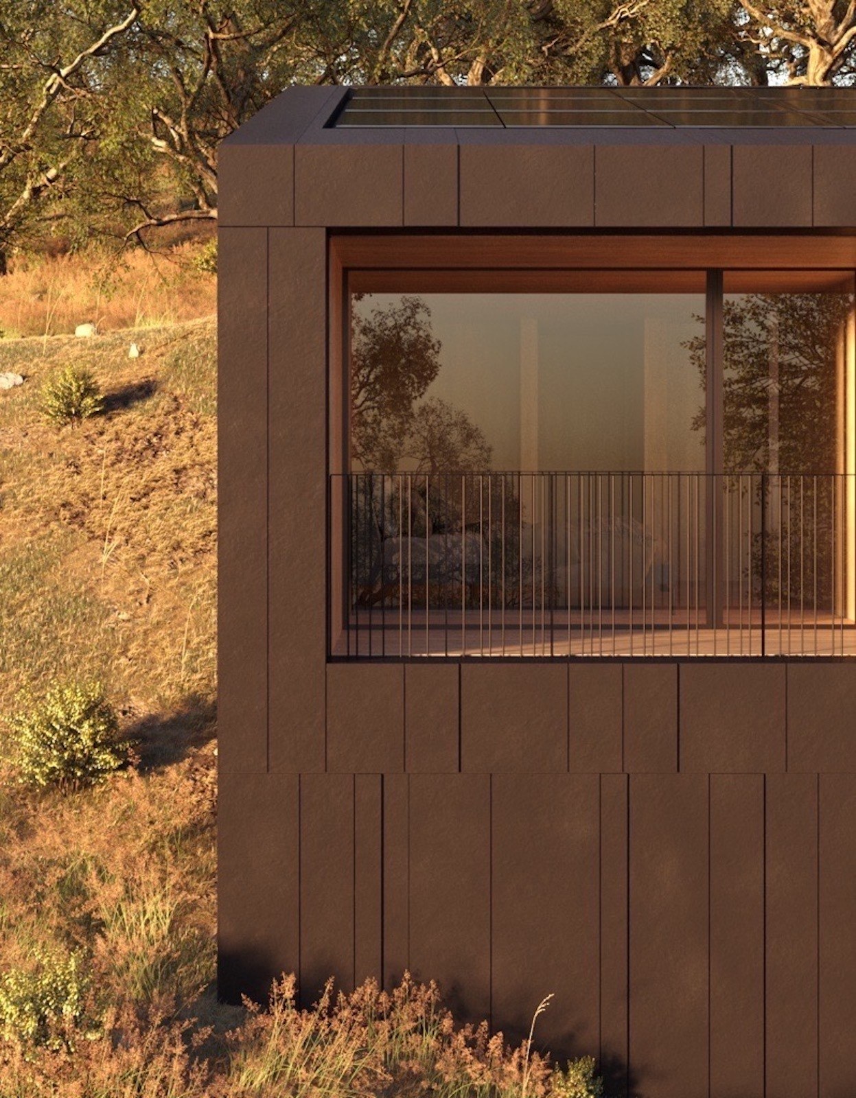The Rifugio Sonoma

The Rifugio—named after the mountaintop refuges in Italy’s Dolomite mountains that welcome all visitors for food and shelter—is located on the easternmost slopes of Sonoma County in California with views of its own small vineyard and the surrounding rolling oak and vineyard-covered hills. Embracing a landscape that gives rise to an unparalleled food and wine culture was a driving force behind the design, which features a chef’s kitchen with panoramic views, highlighting the gastronomy of Sonoma and providing a warm, light-filled setting for its guests.
The building is nestled into the hill to protect it from fires that may approach from nearby Nun’s Canyon. The structure is concrete, wrapped with extremely fire-resistant fiber cement planks colored to match the surrounding oak tree trunks. Shutters of the same material roll closed to protect the expanses of glass in the event of a fire threat. The design also incorporates an extensive solar array with robust battery back- up system to deal with inevitable grid power outages.

"For the Rifugio in Sonoma, we’re investigating the use of a carbon-capture aggregate for the concrete; this allows us to have the fire resistive and structural benefits of concrete while minimizing its typical high-carbon footprint."

