Glen Oaks Los Angeles
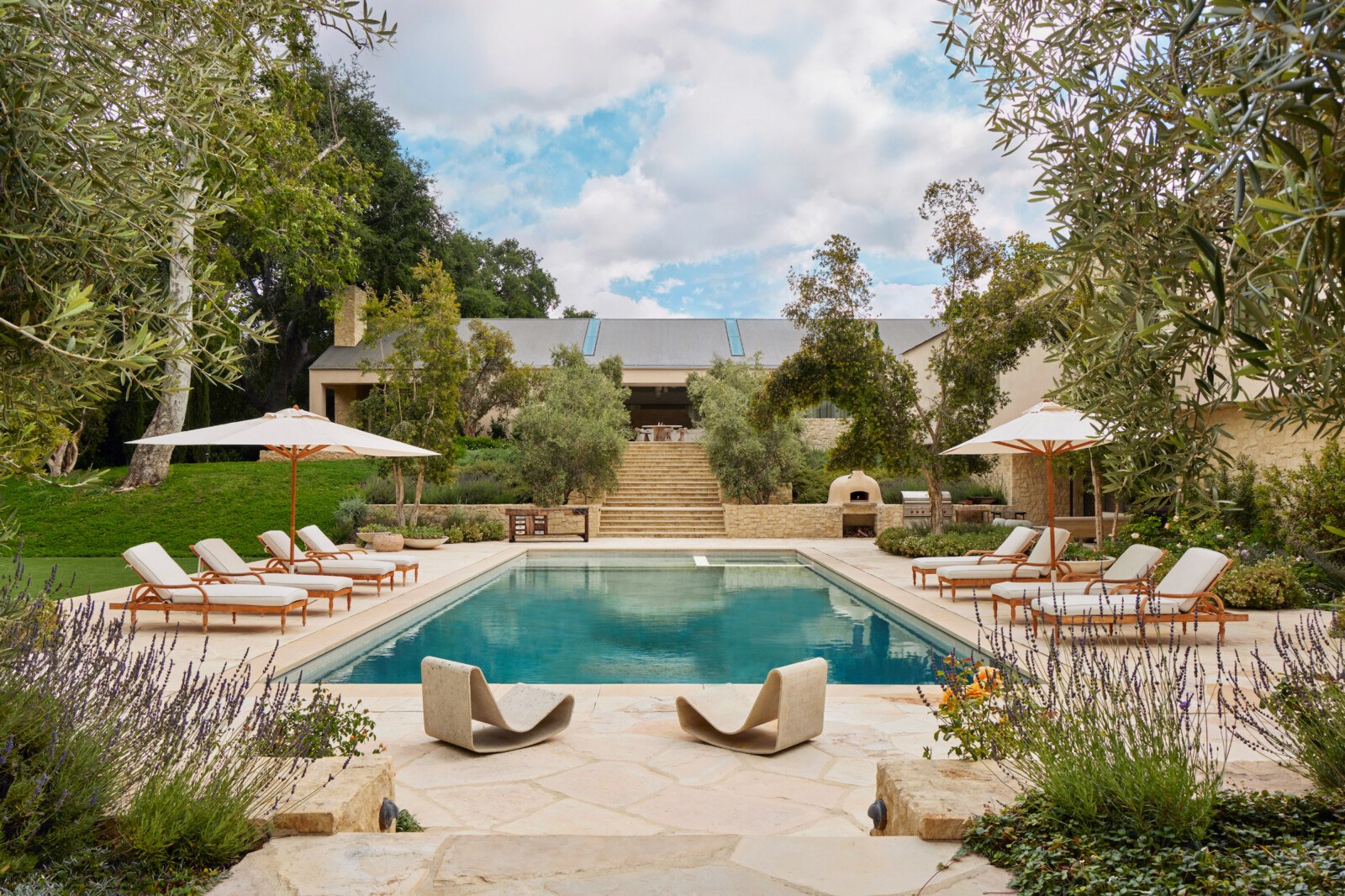
The owners of a charming but dated 1940s residence in a secluded Los Angeles valley approached us to update their home into one fit for hosting guests and embracing California’s year-round, indoor-outdoor lifestyle.
It quickly became apparent, however, that a larger transformation would be necessary to fit their needs and take full advantage of the property’s lush, gently sloping site. Thus began an extensive renovation that sought to honor the spirit of the original home while reworking its program for modern living and easier entertaining.
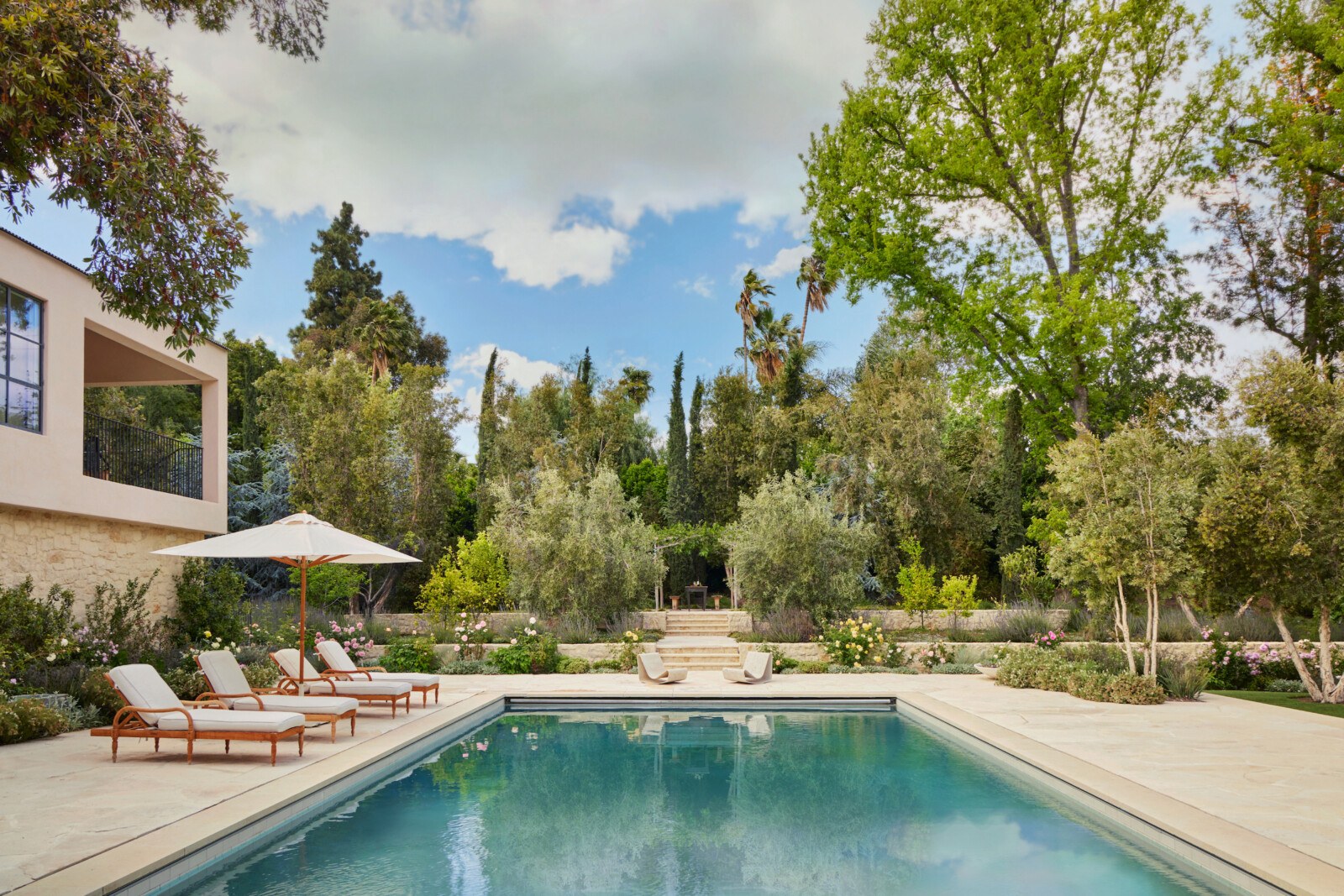



"Using design language inspired partly by the family’s Australian roots, this home now includes airy living spaces that open entirely to its verdant surroundings, dissolving the boundary between indoors and out."

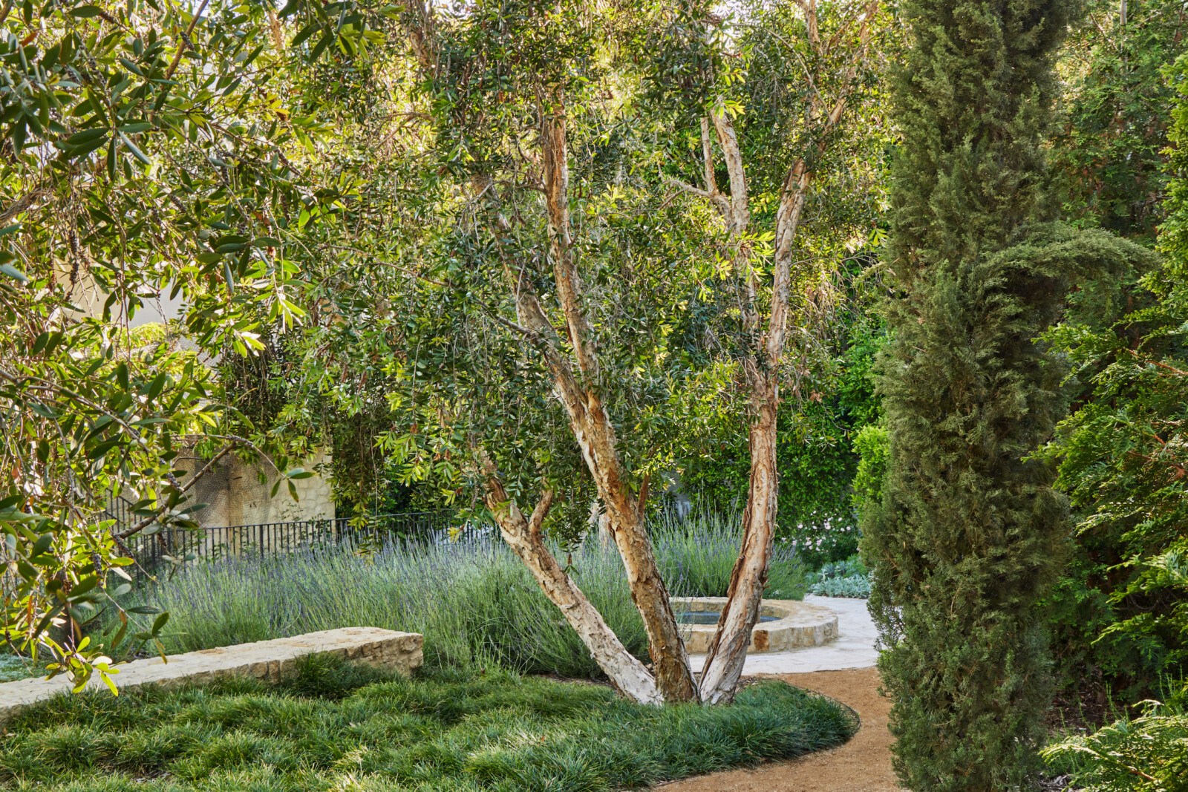

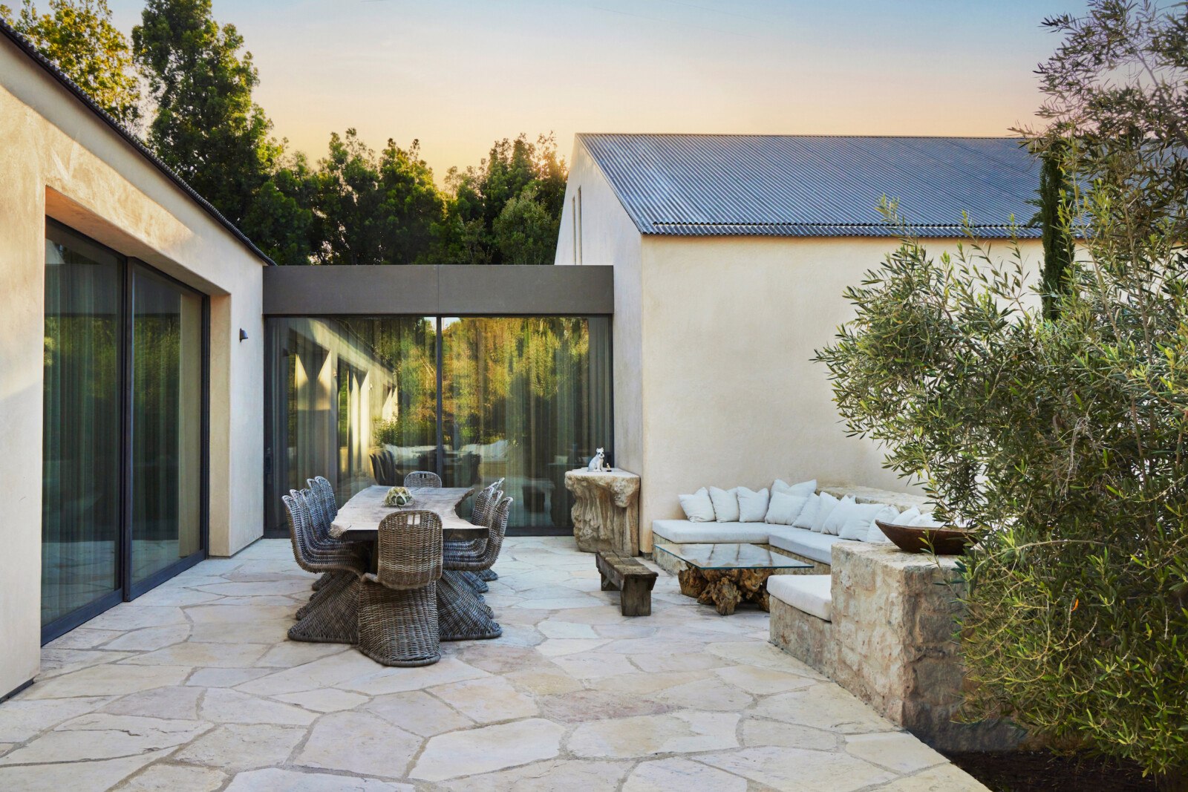
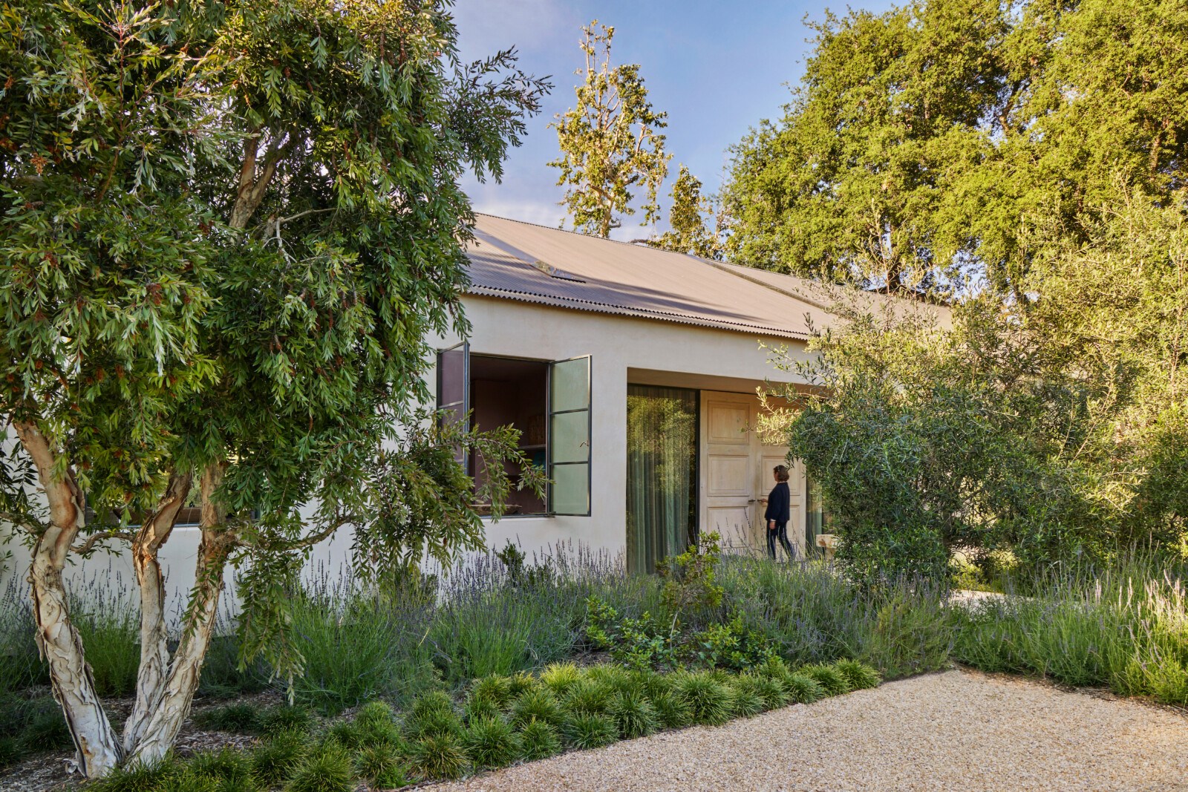
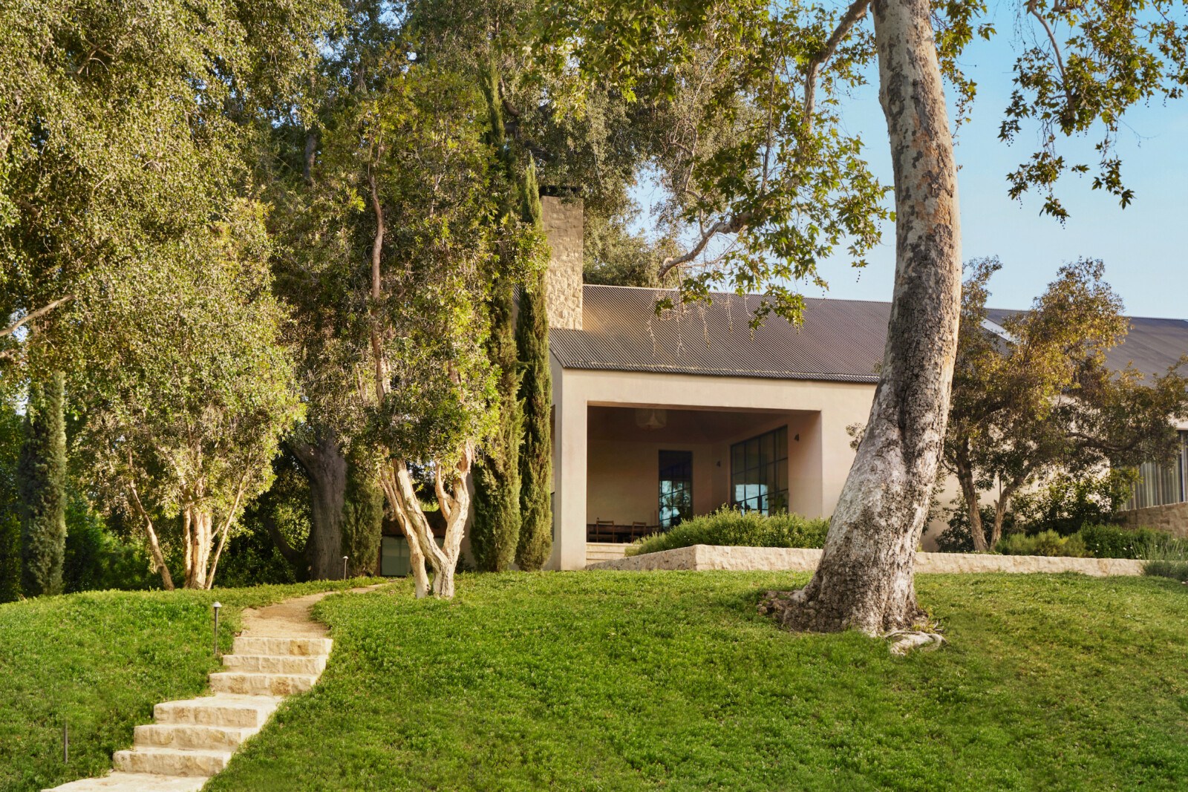
A generous pool and cold plunge, additional bedrooms and entertaining spaces for hosting guests, and a modern kitchen and outdoor living area complete the home’s thoughtful transformation.
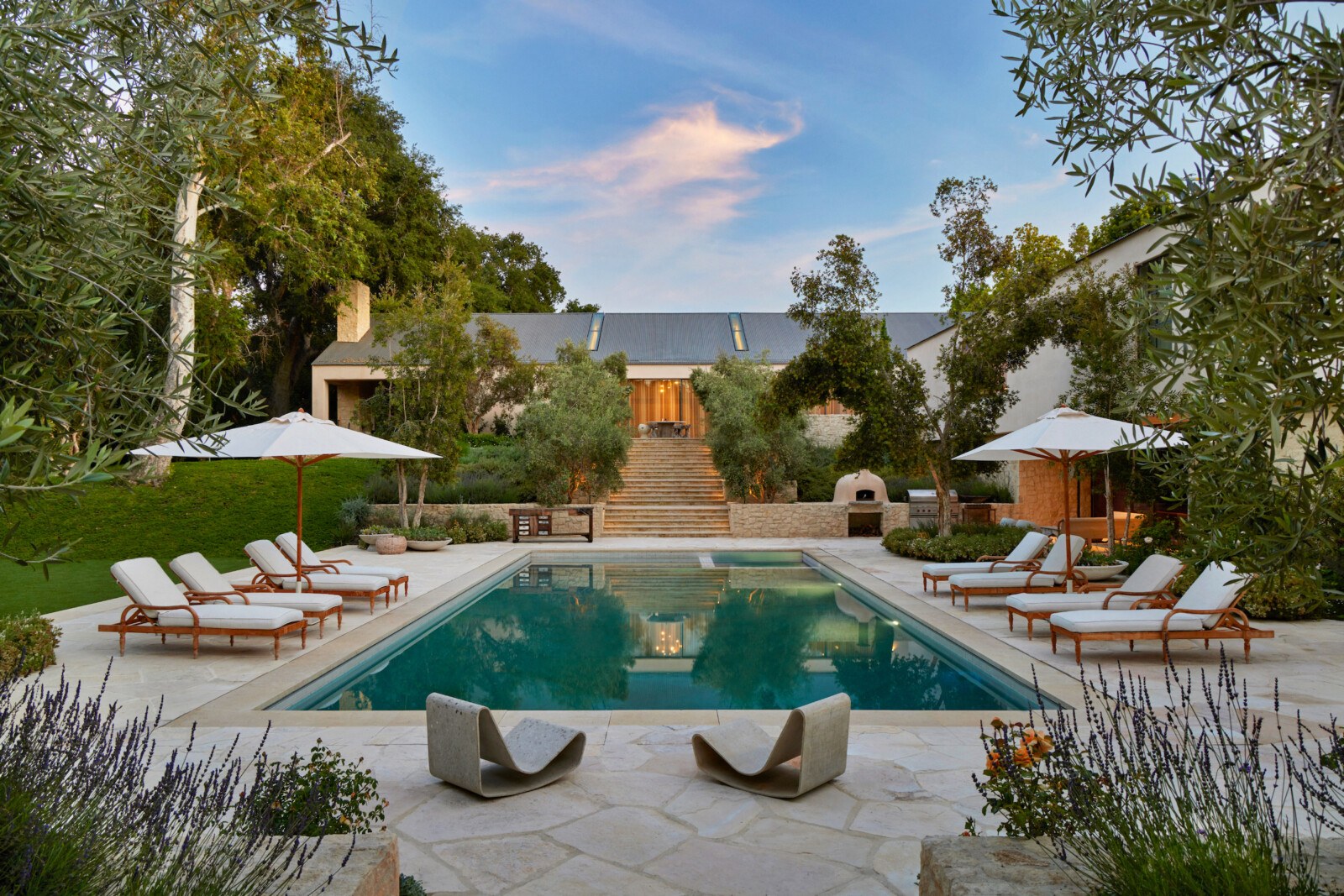
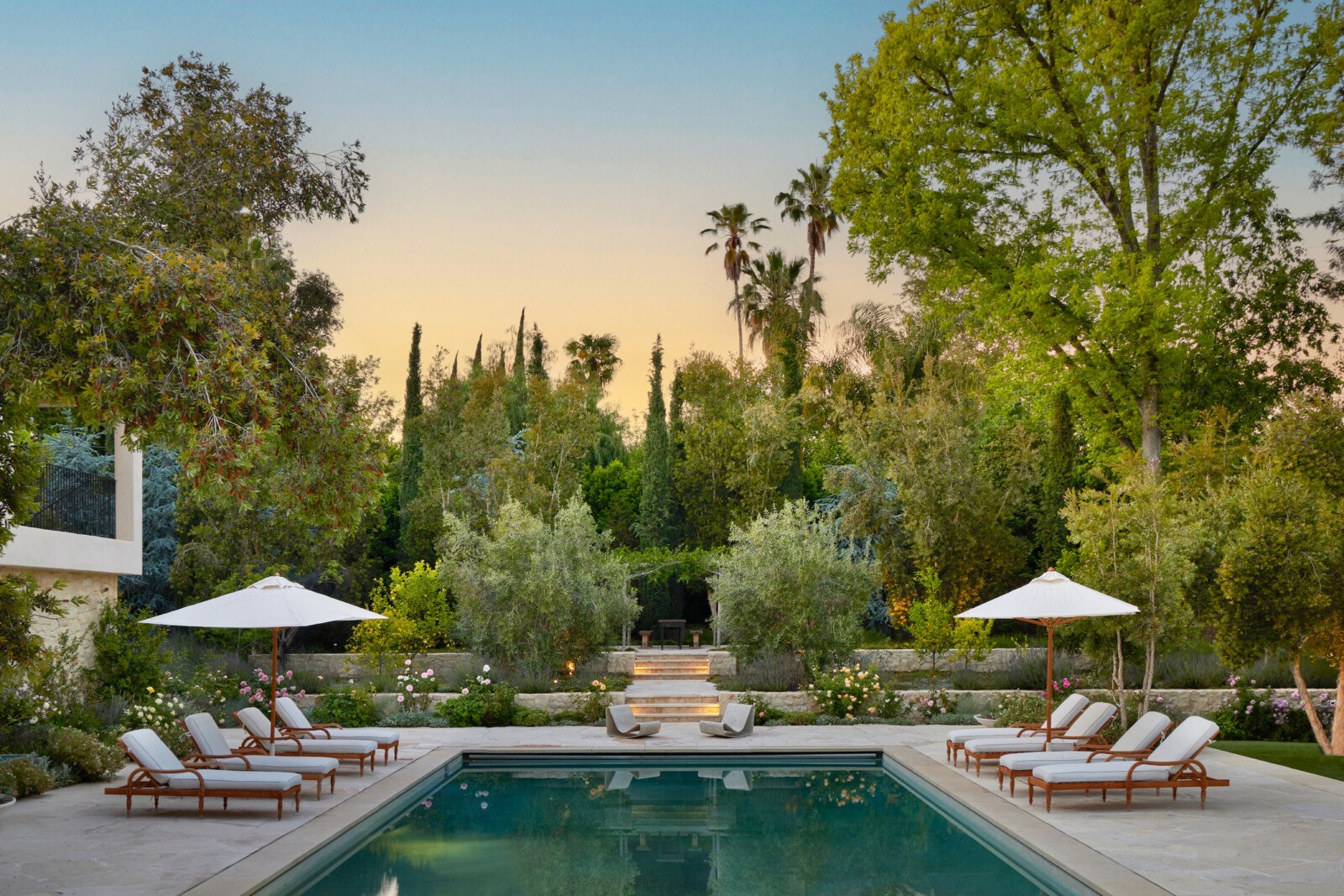
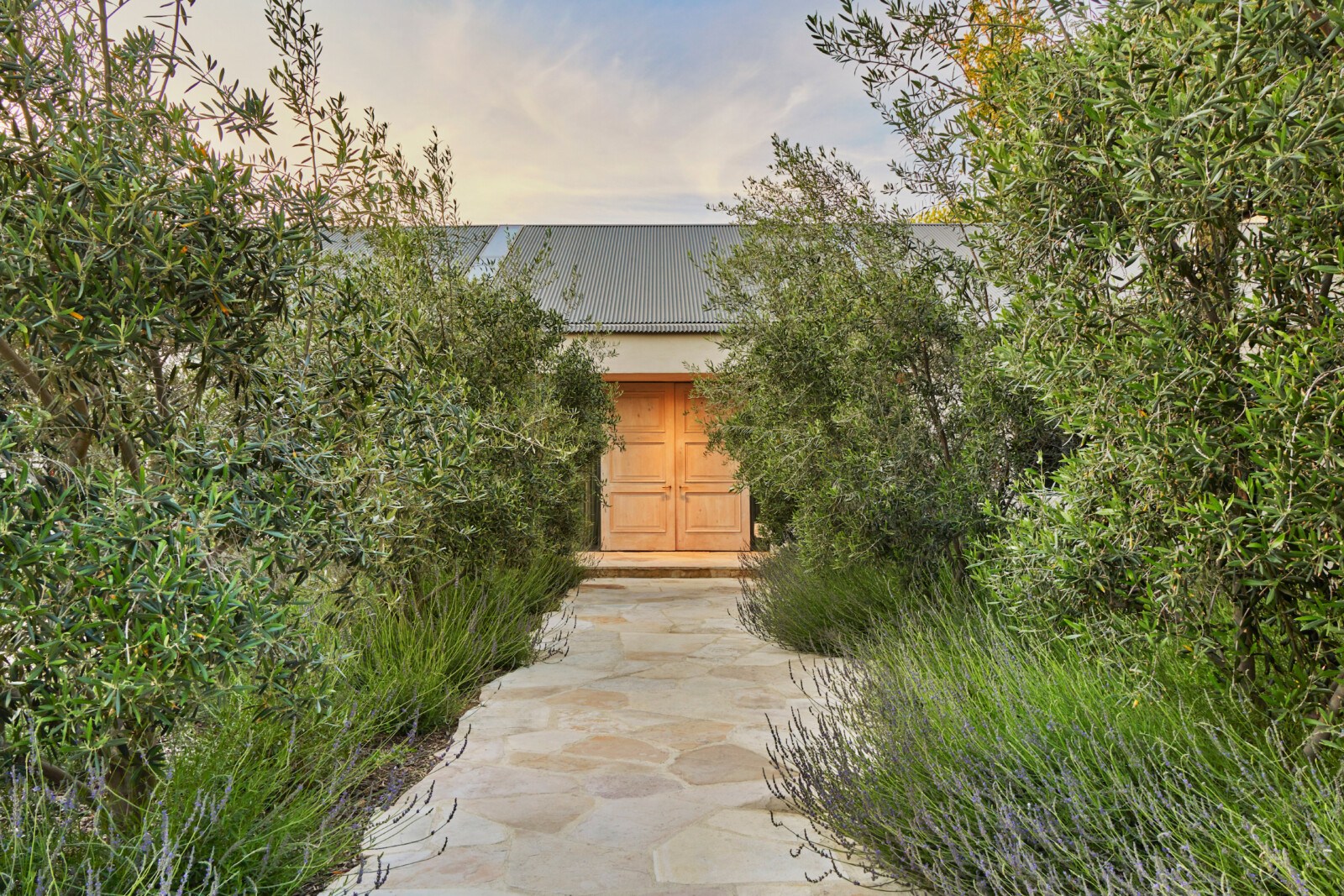
Interior Design
Ross Cassidy
Photography
Caitlyn Atkinson
Landscape Architect
Pamela Burton & Company