Breeze Blocks Beverly Hills
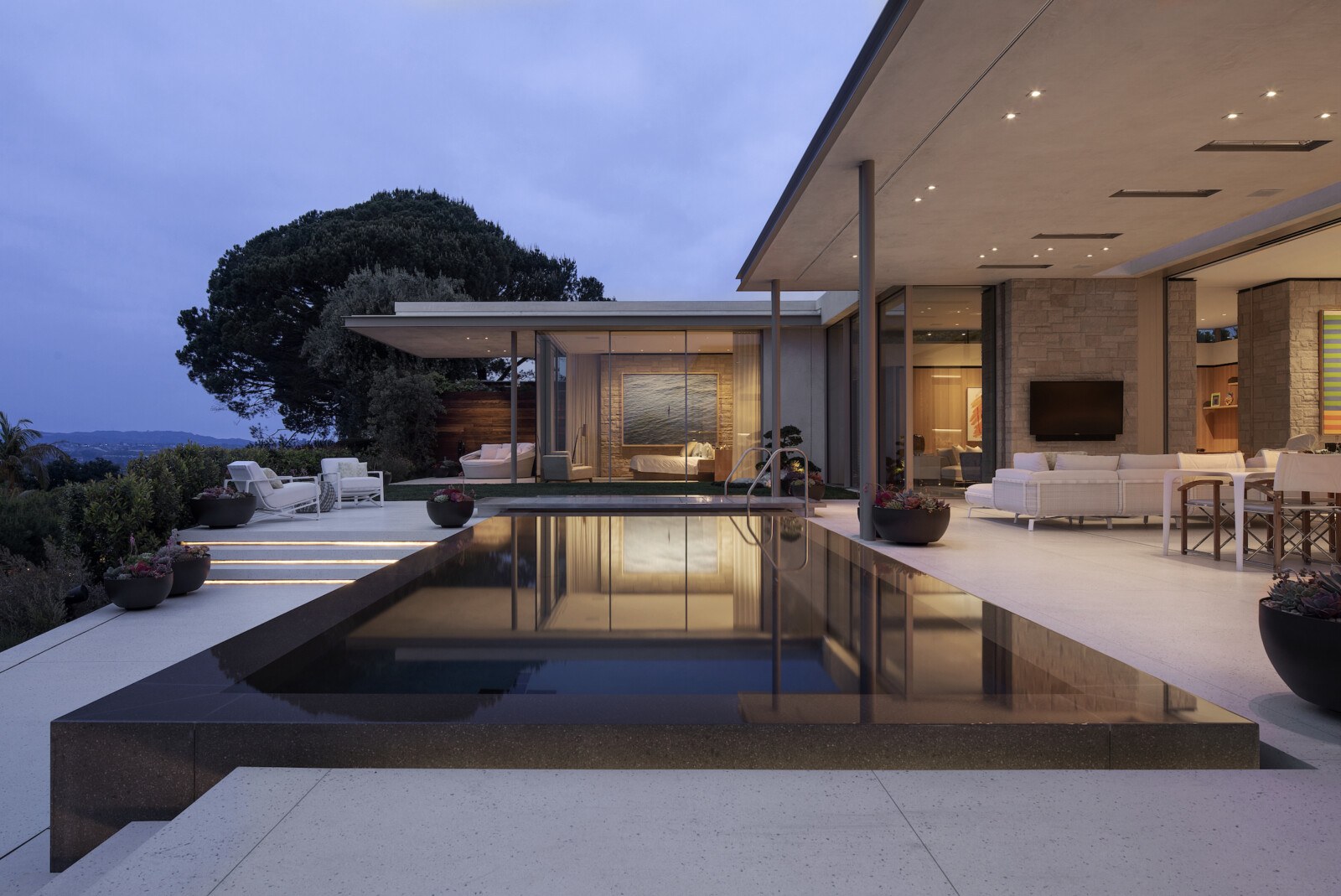
Perched near the top of Trousdale Estates, this home was designed for an East Coast-based couple who enjoys entertaining when in town. Their desire to take maximum advantage of the jetliner views and Mediterranean climate, as well as reference the Mad Men-era feel of the neighborhood’s low-slung modern homes, became the driving factors and aesthetic touchstone for the project.
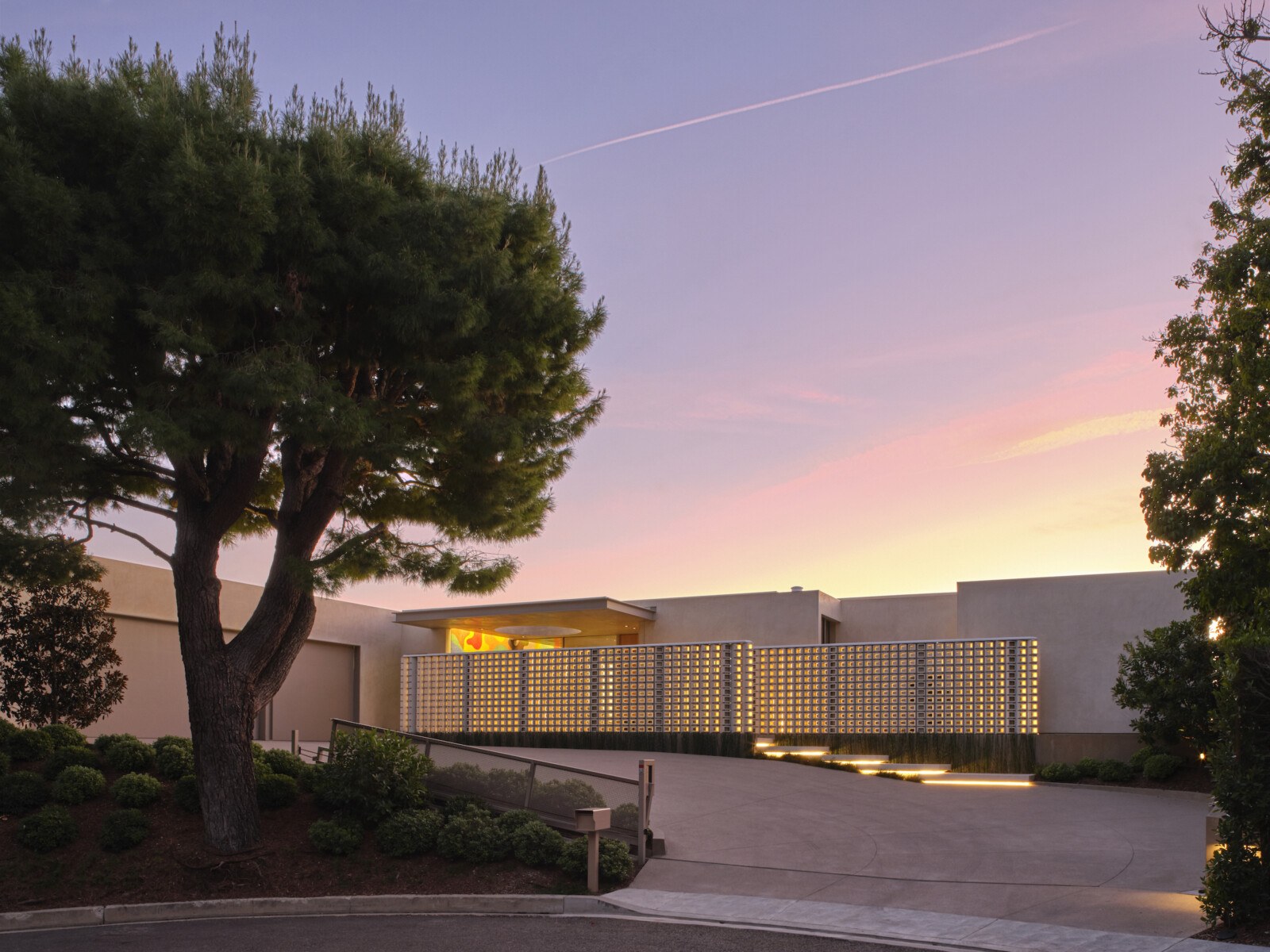


Upon arrival, one encounters the project’s eponymous breeze blocks, arranged in rotated columns that form a privacy screen for those within while allowing unimpeded views of the walkway approach and verdant landscaping. Each block, made of white cement, features a golden colored opening through which cooling breezes pass and LEDs are concealed, infusing the wall with striking warmth that at night further grows into a magnificent source of golden light.
Passing through the wall, one comes to a tranquil lily pond behind which a Burle-Marx inspired mosaic wall panel slips from outside to inside, enlivening the foyer and further blurring the boundary between house and garden.
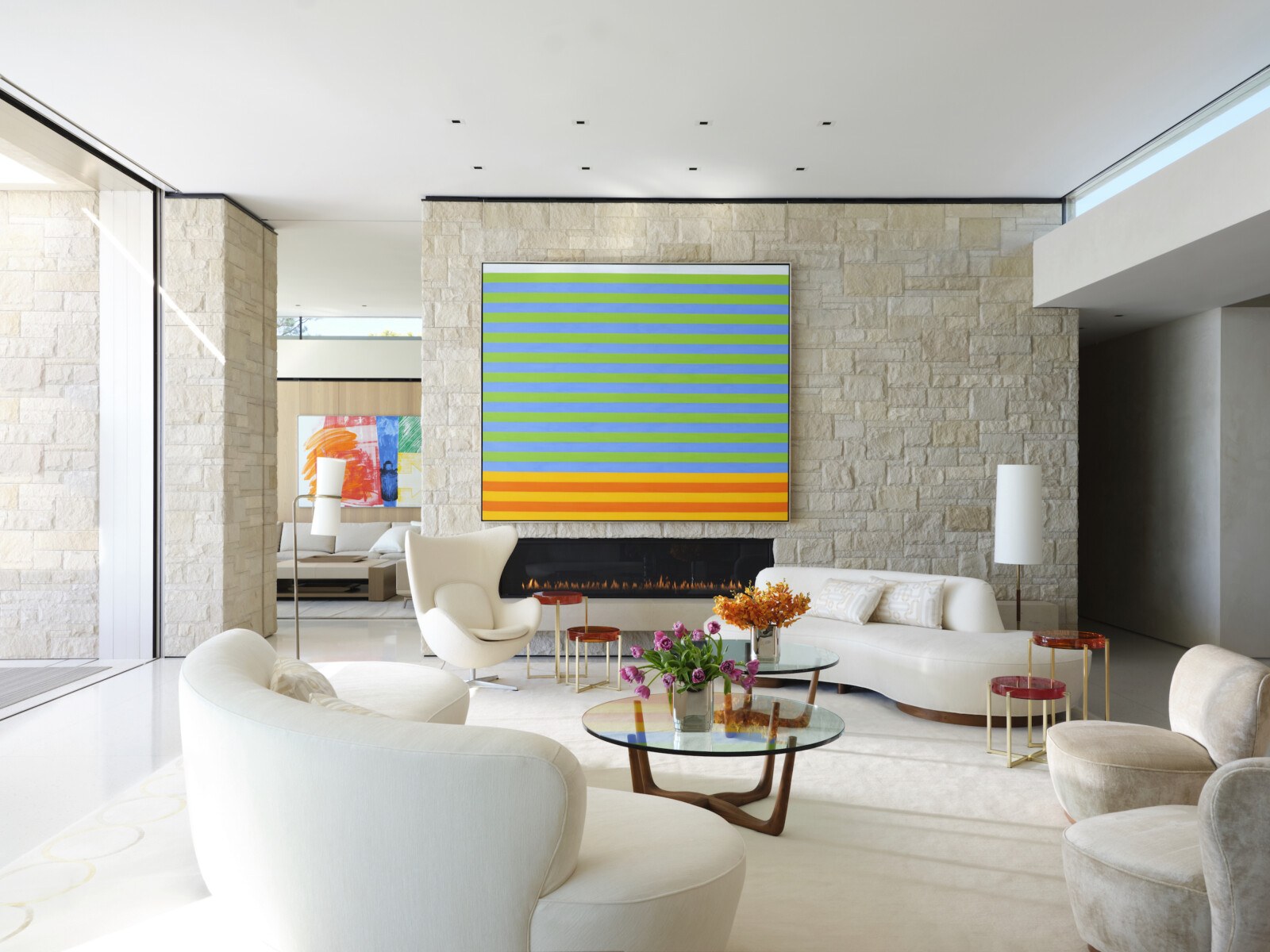
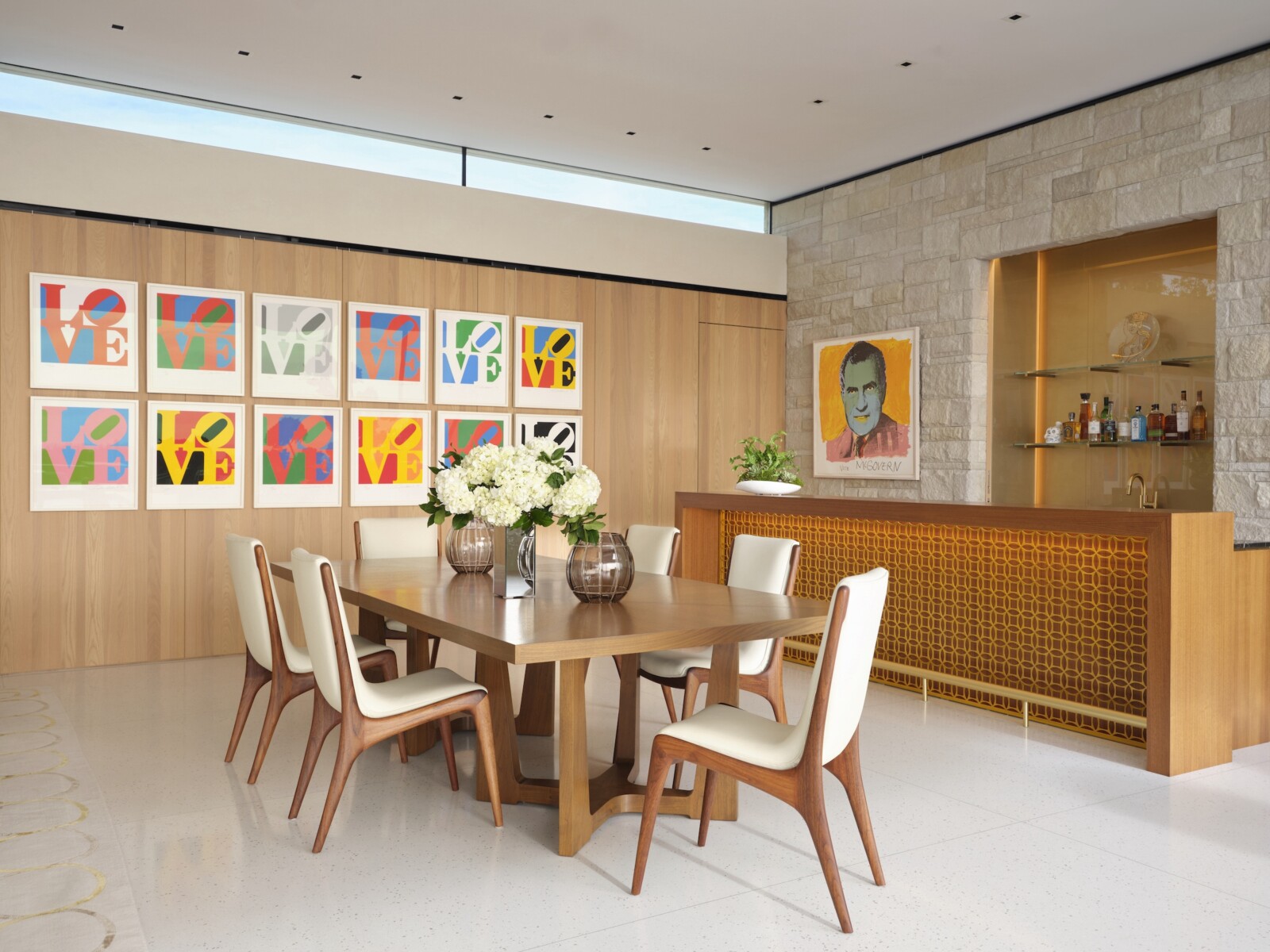
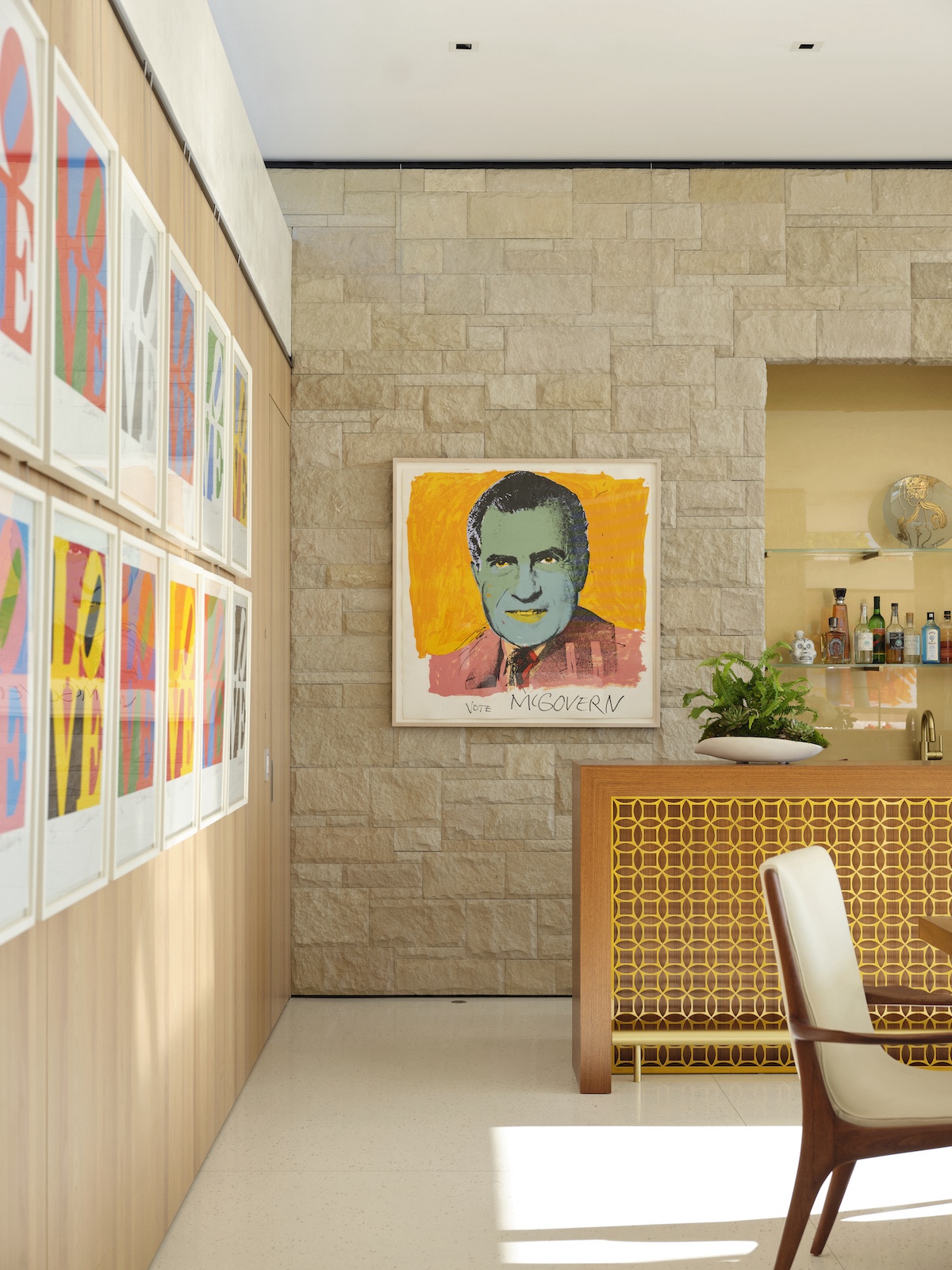
Once inside, natural materials including terrazzo floors, bleached oak wood panels, and textured limestone walls glow in the California sunshine and lend a sense of effortless elegance. The owners’ curated selection of modern art punctuates every turn, oscillating from colorful and strong to calm and introspective.
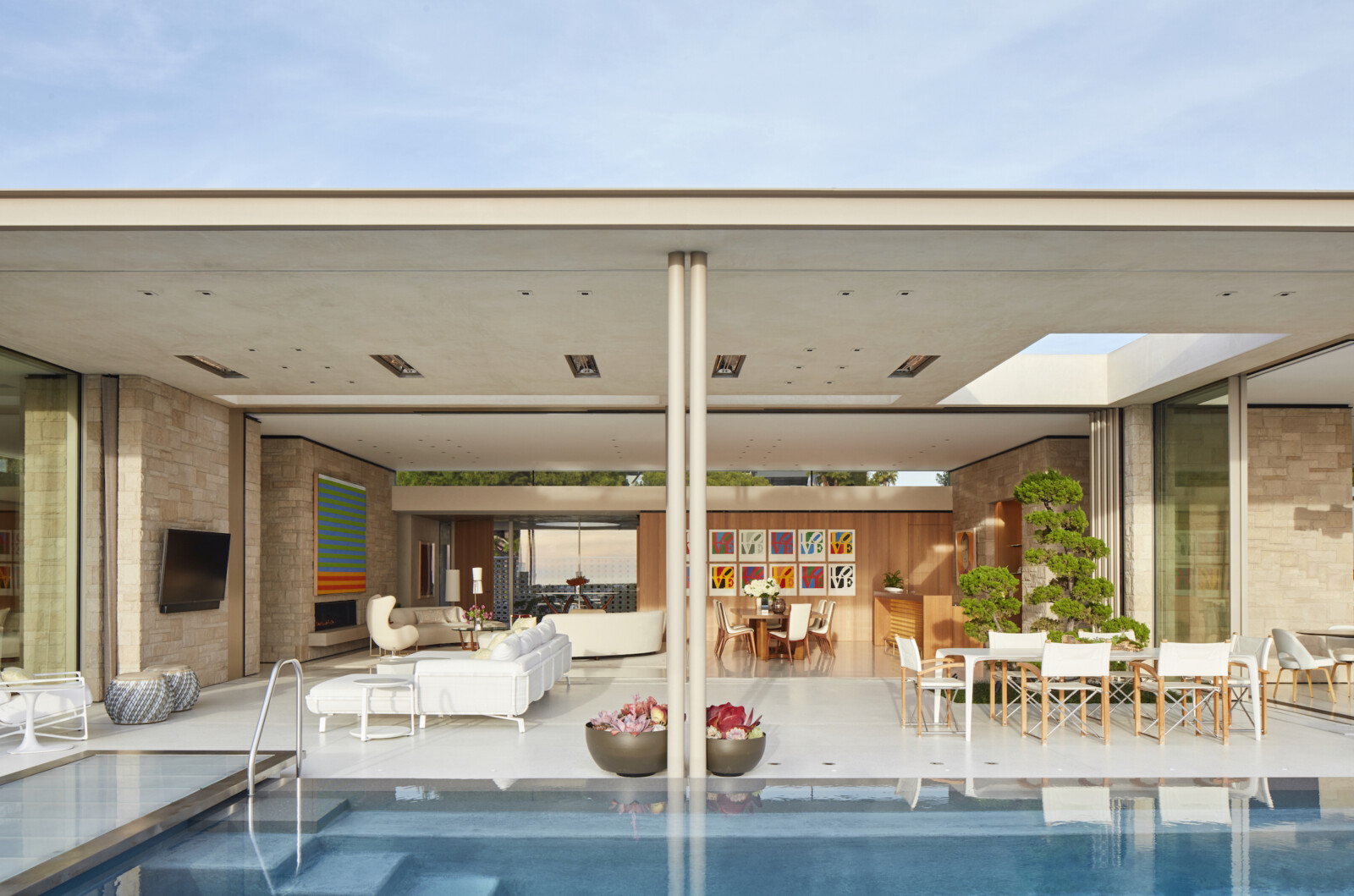
“Our home has a modern aesthetic and is a terrific place for us to entertain and share time with family."
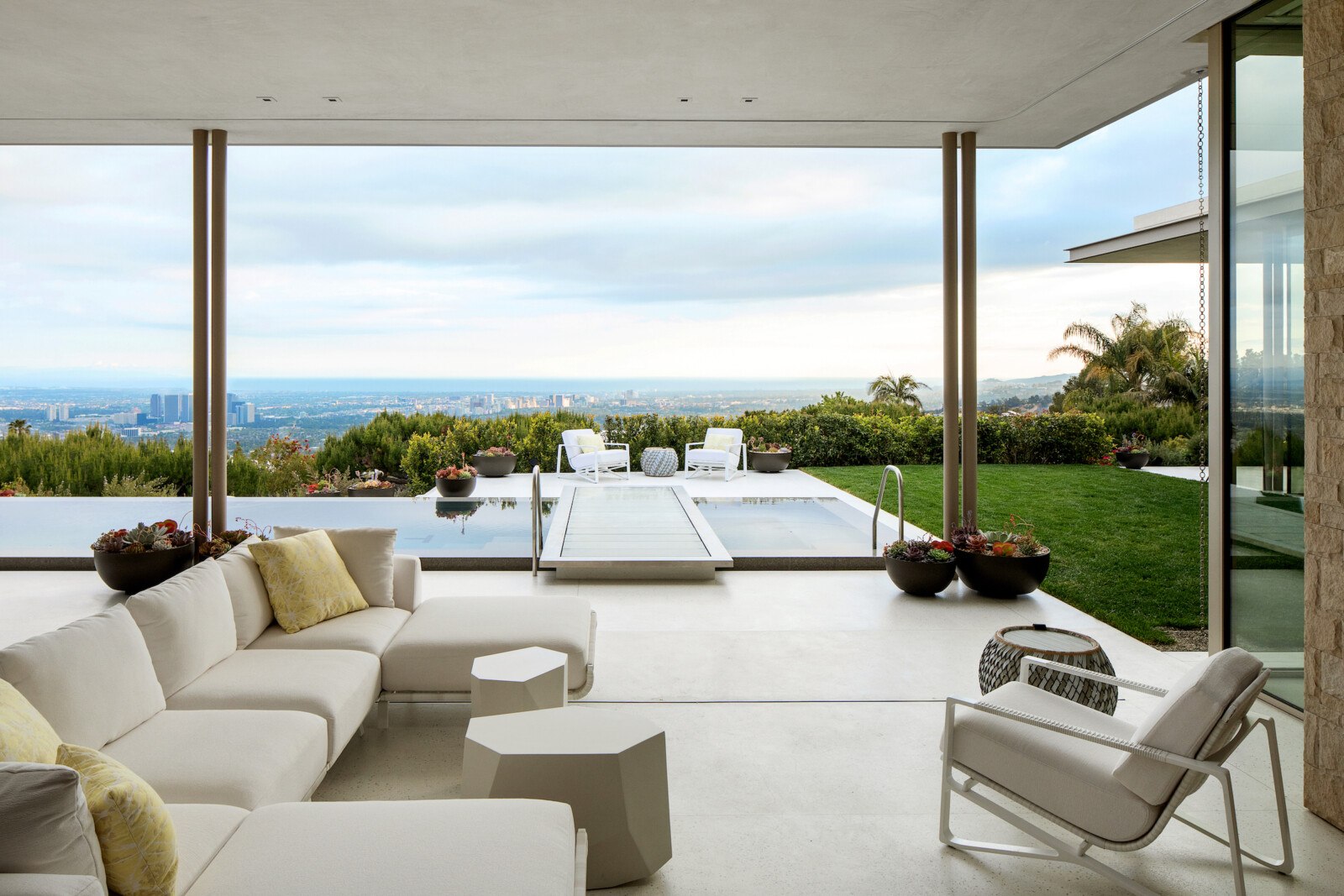
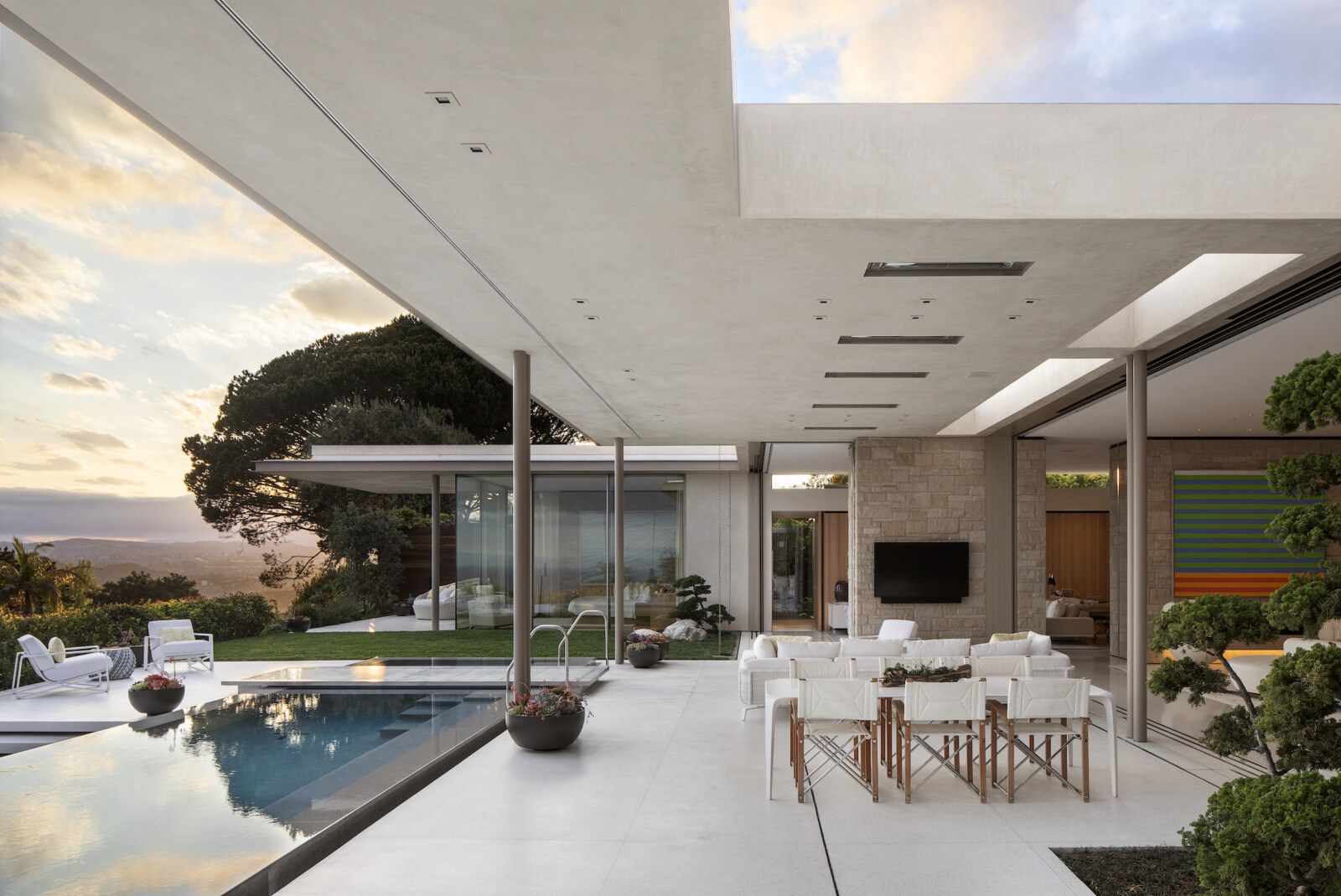
"When panoramic views beckon, motorized, nearly frameless sliding glass doors pocket out of sight, dissolving the line between inside and out."
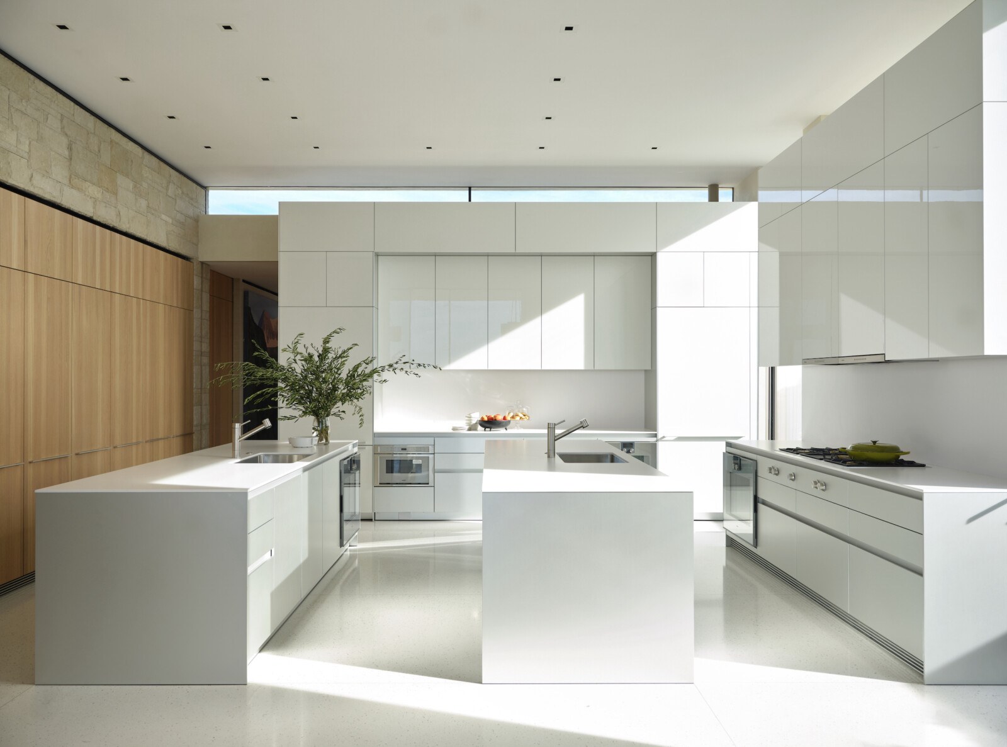
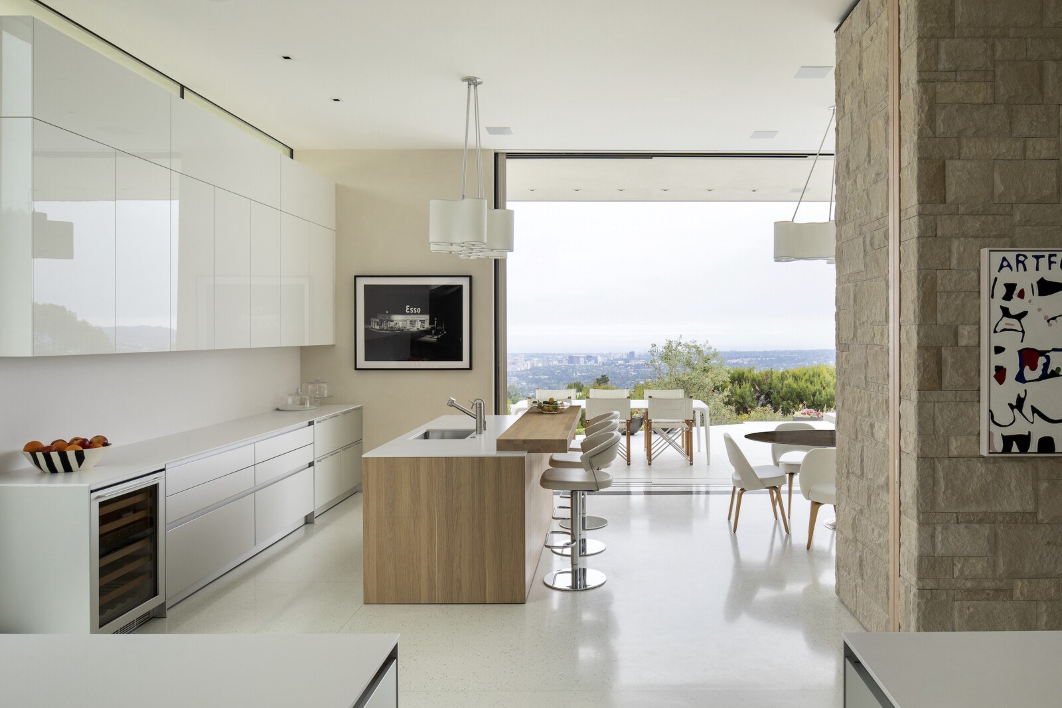
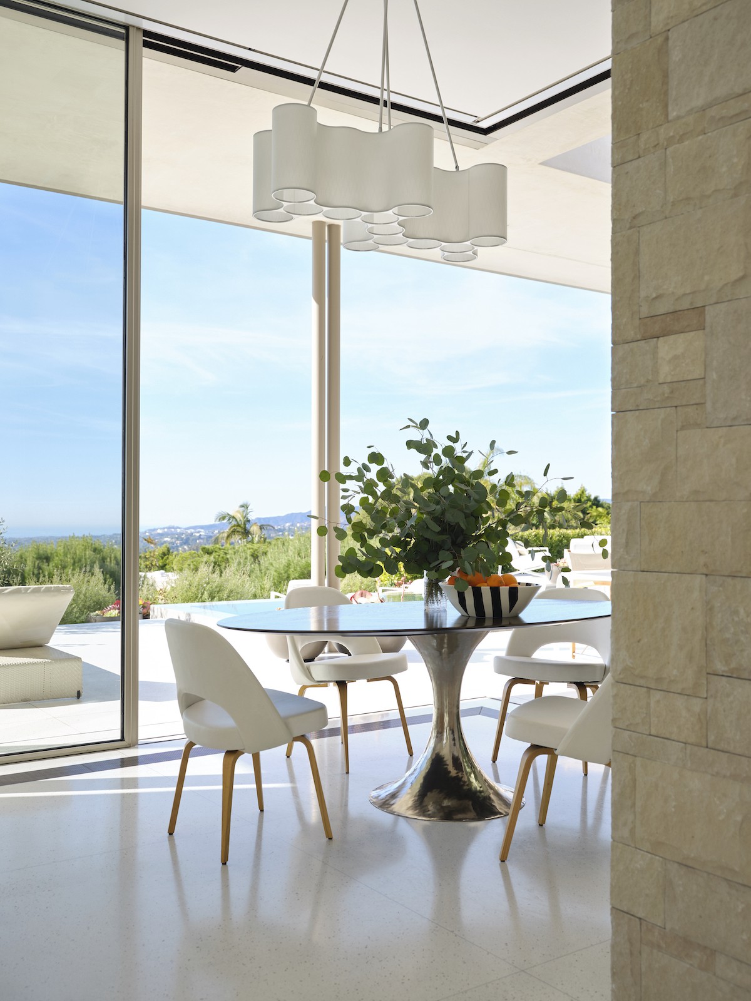

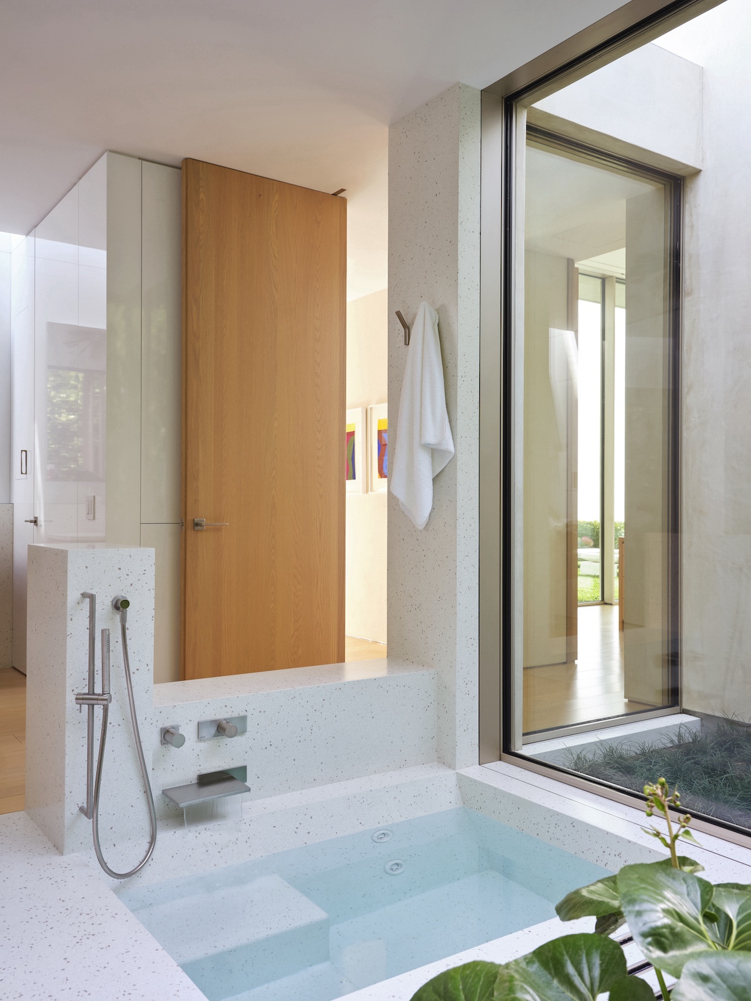
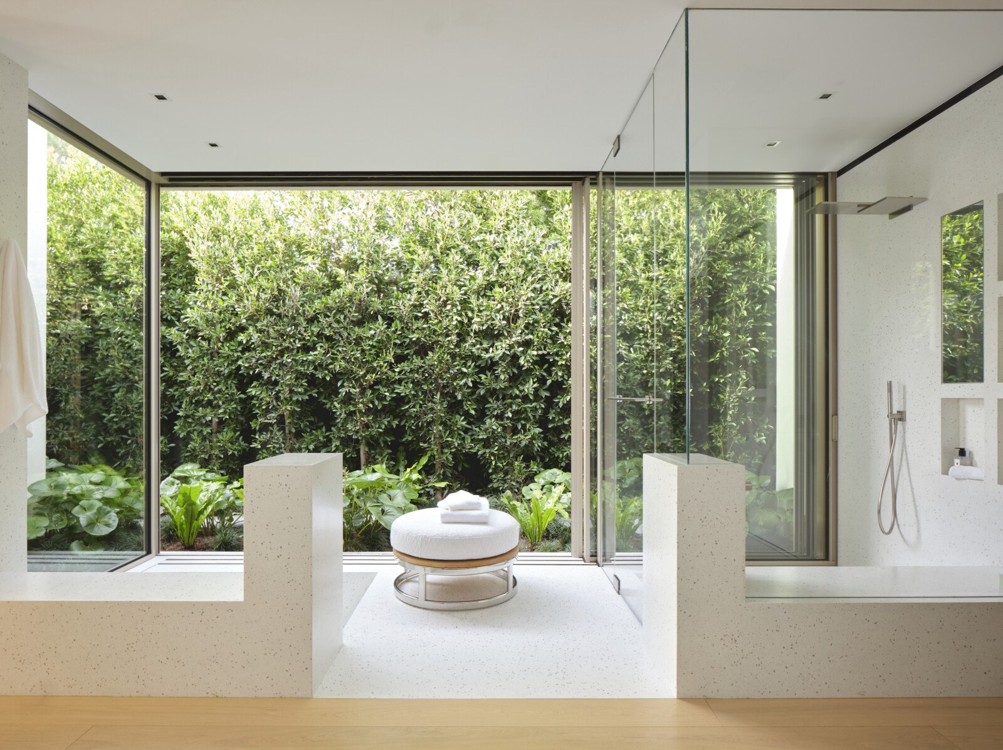

A dark water element that reflects the surrounding landscape seems to rise from the terrace, water shimmering down its sides, revealed as a swimming pool and spa bisected by a glass bridge that leads to a more intimate view terrace.
The sun sinks into the Pacific as the twinkling carpet of city lights unfolds. There is no better place to take this in – an oasis in the sky.
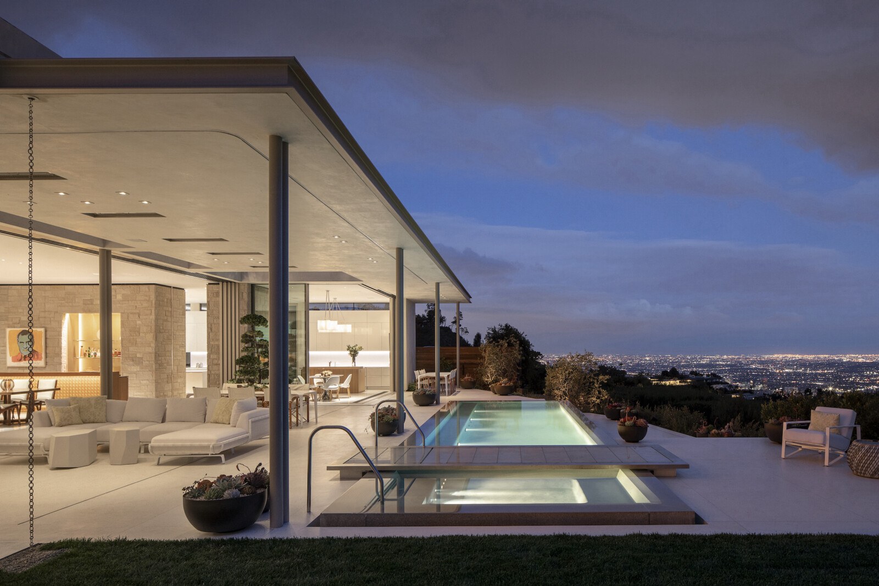

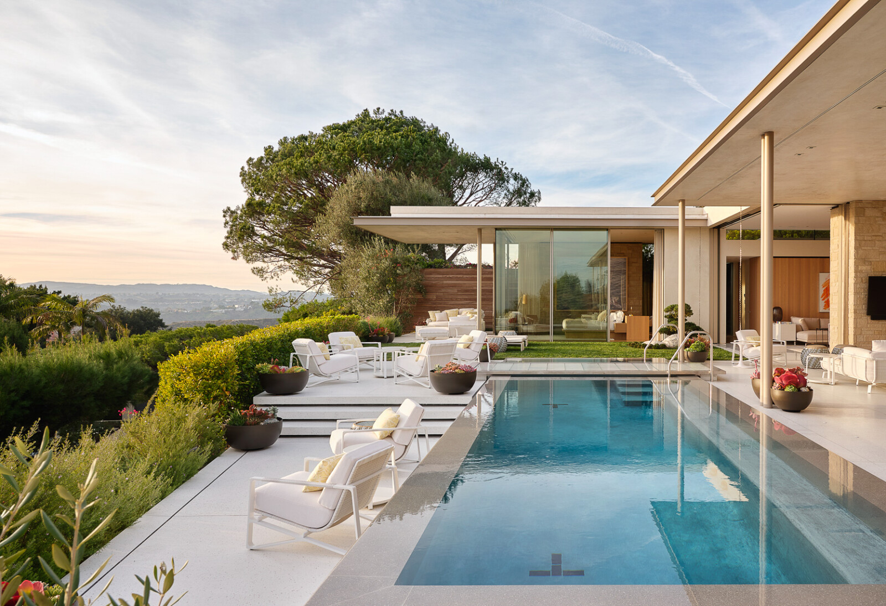


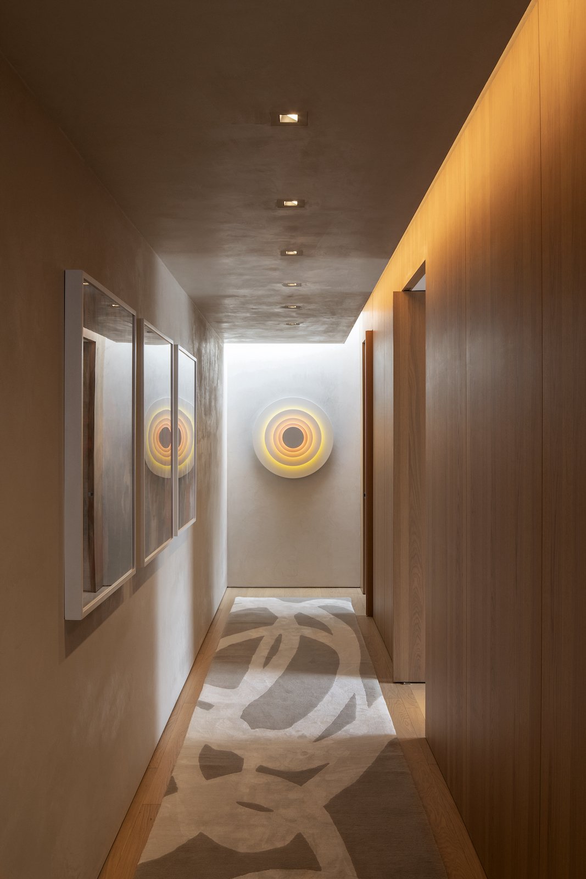
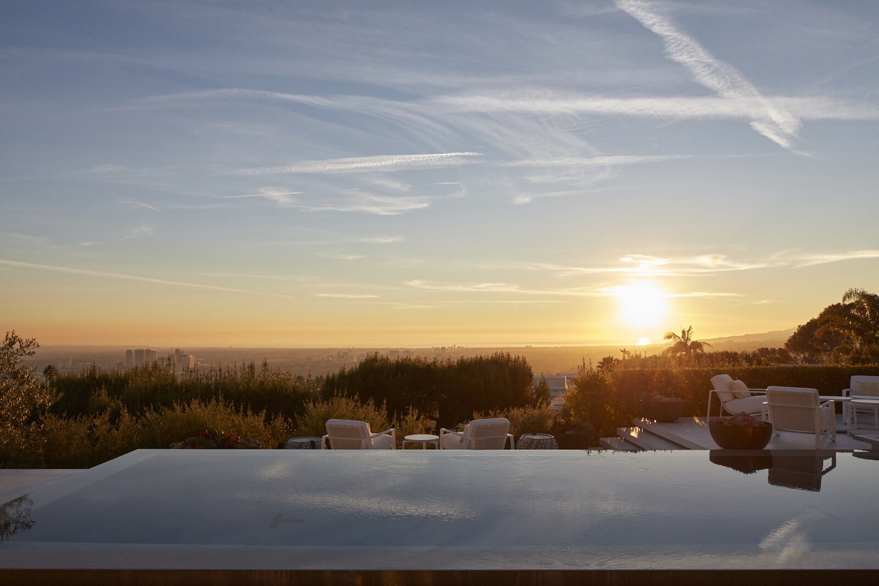
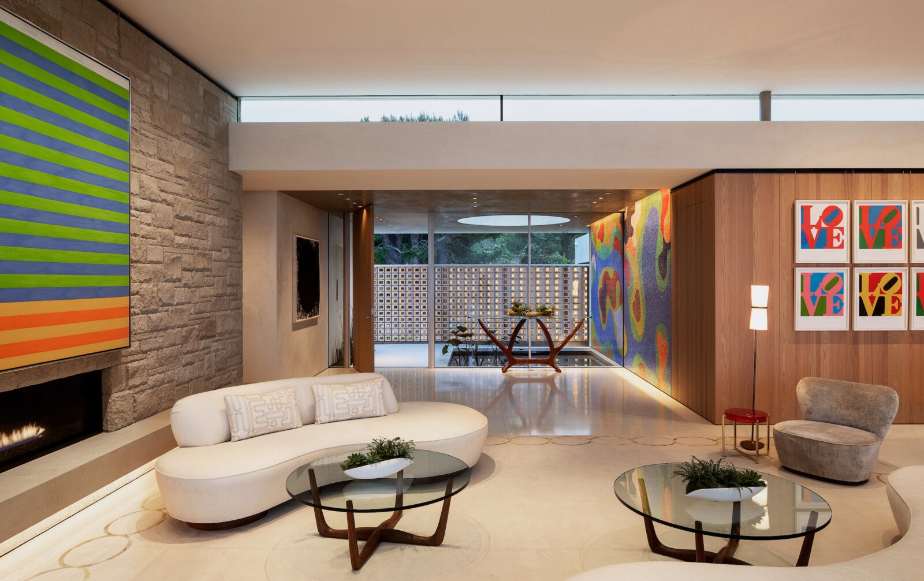
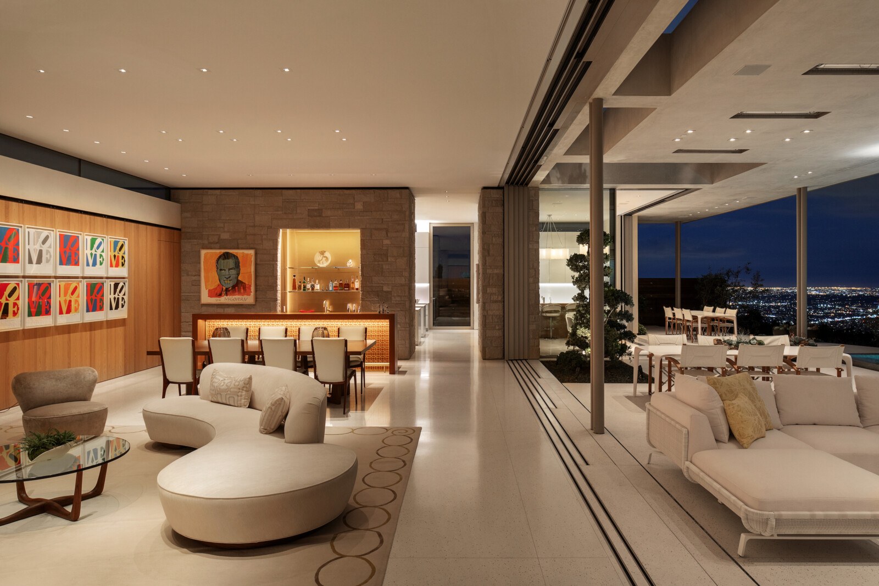

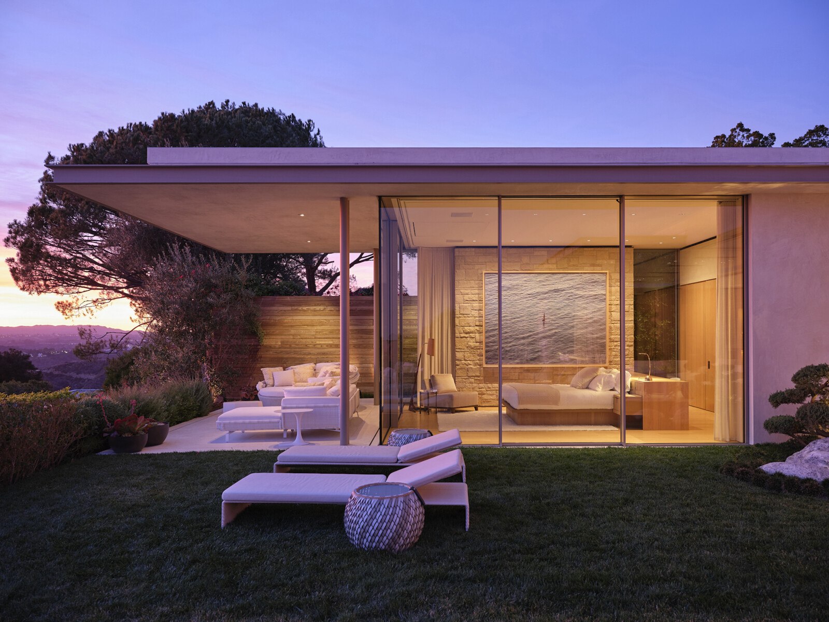
Landscape Architect
Stephen Billings Landscape Architecture
Photography
Roger Davies and Jeremy Bittermann
Styling
Anita Sarsidi
Lighting Design
Lux Populi
Awards
2021 SCDF | Single Family Residential (Winner)
2021 AIA LA | Single-Family Residential - Large >5,000 sq ft (Citation Award)


